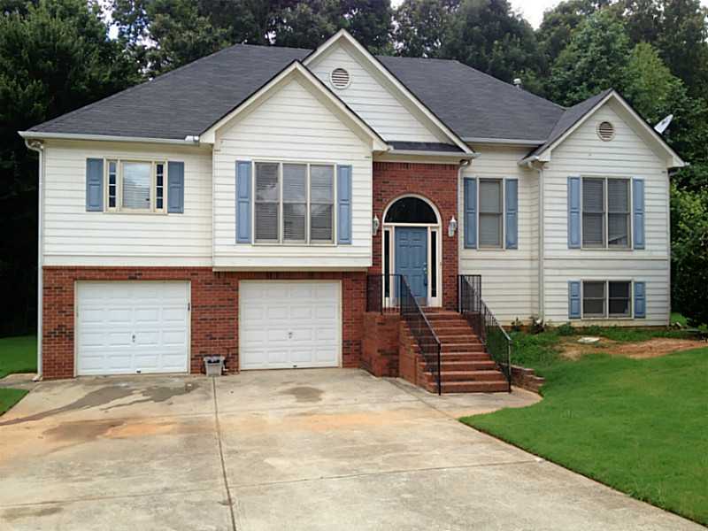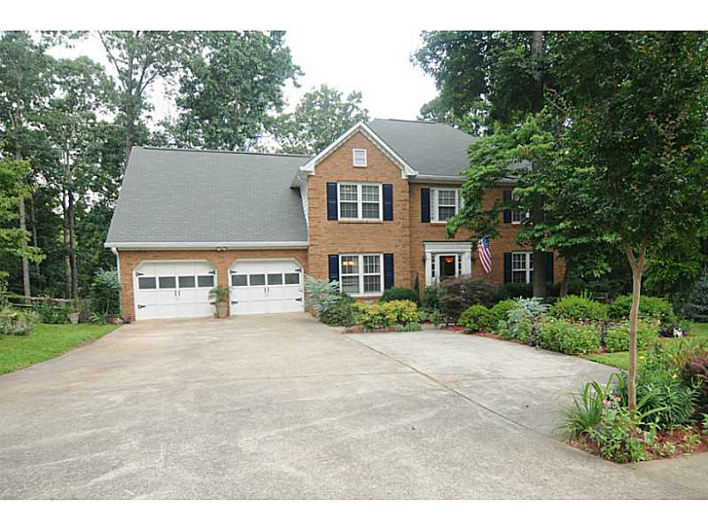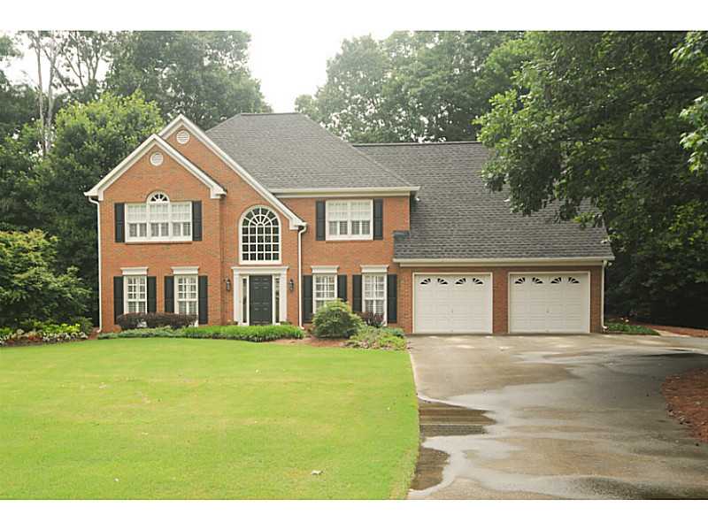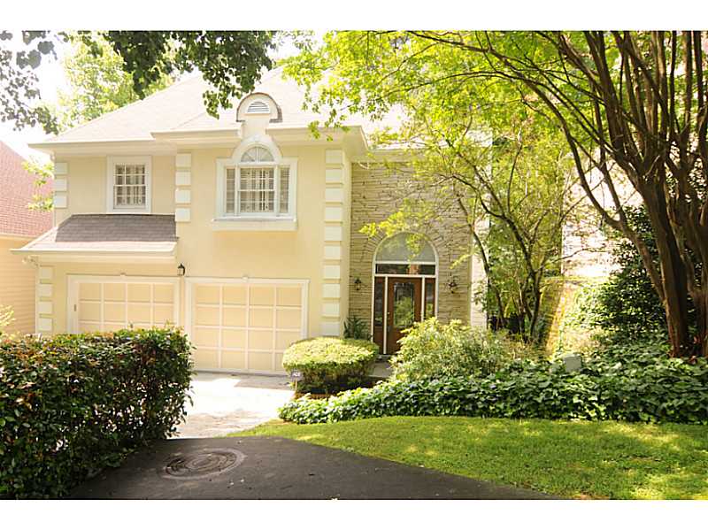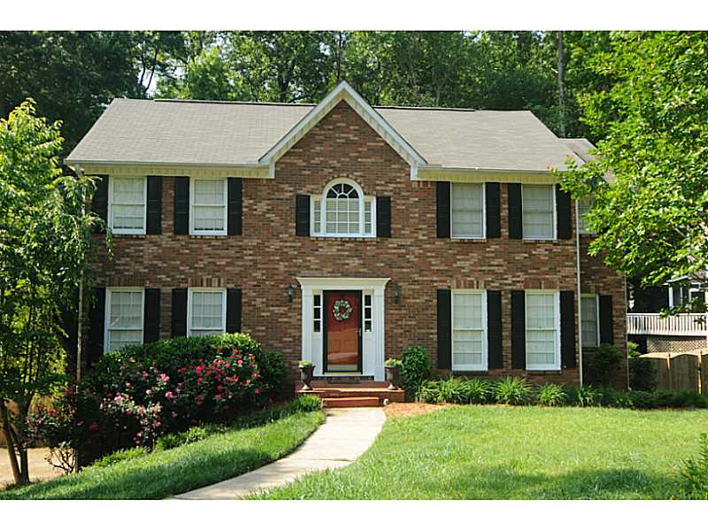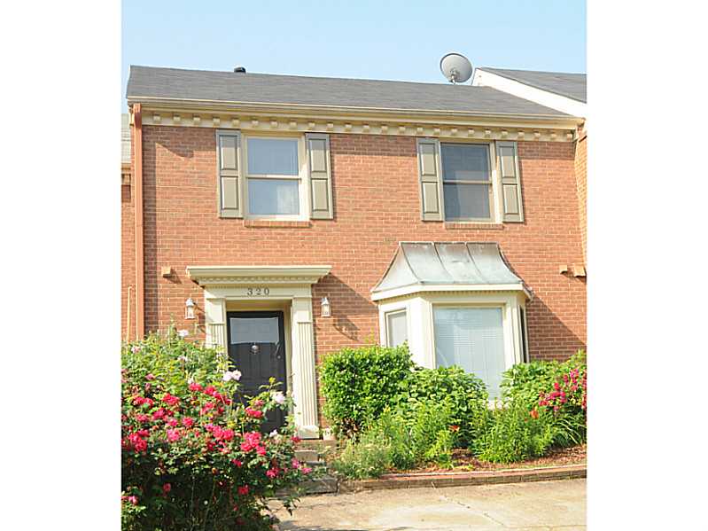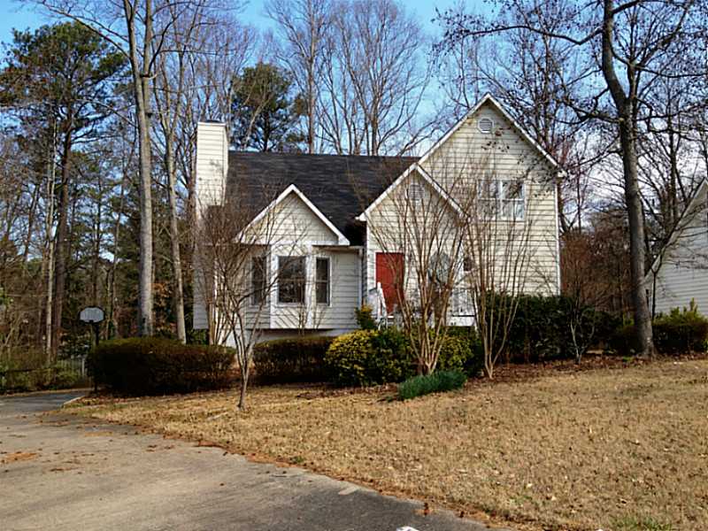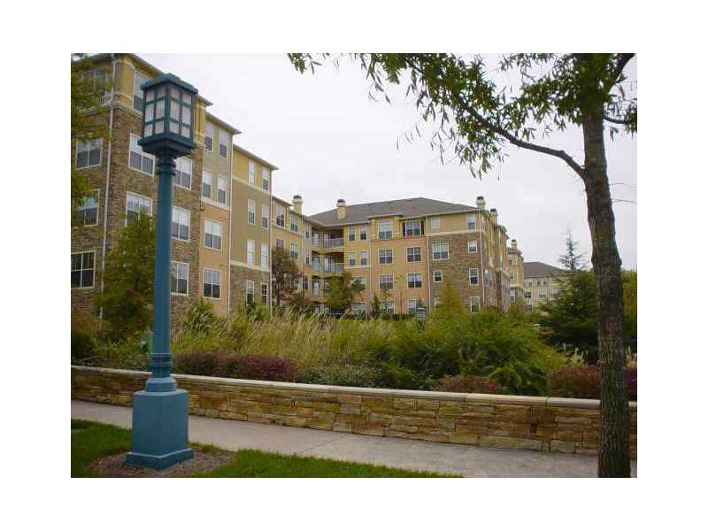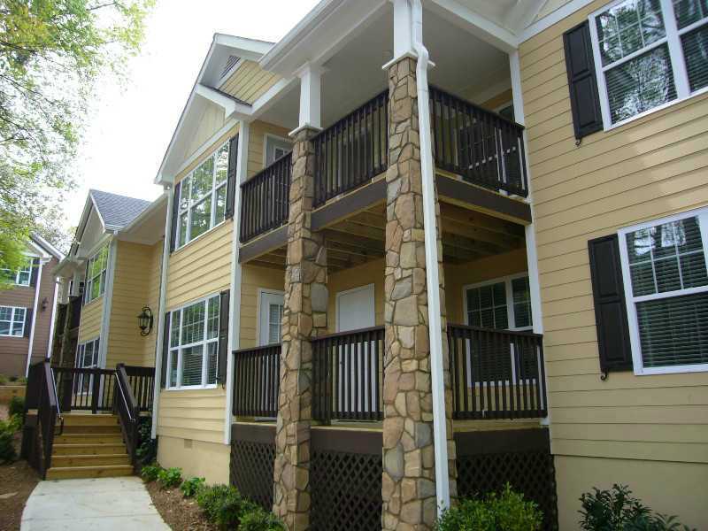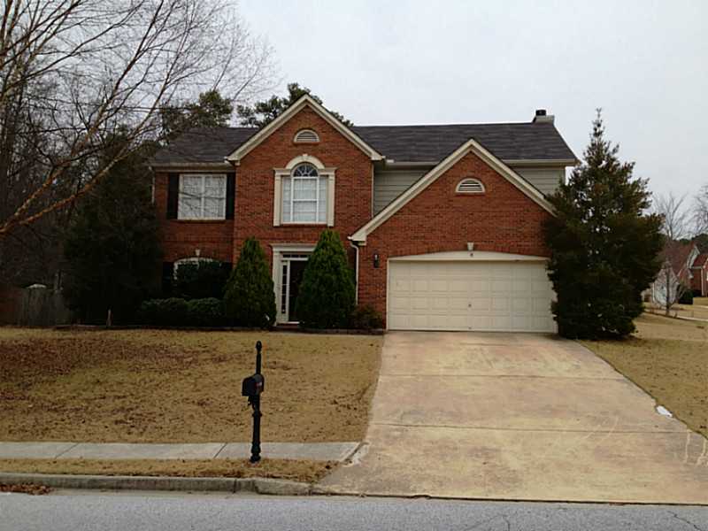SALES Information:
Address: 110 Garrison Drive, Dallas, GA 30157
Subdivision: Garrison Ridge
County: Paulding
List Price: $115,000
Year Built: 2000
Directions: TRAVELING SOUTH ON HWY 92 IT CHANGES TO 381. LT ON MT TABOR CHURCH RD. RT GARRISON DR. HOME ON RT.
Bedrooms: Upper – O, Main – 3, Lower – 2
Bathrooms: Upper – O, Main 2, Lower O
Basement: Bath Stubbed, Daylight, Finished, Full
Lot size: 3/4 up to 1 acre
Lot Description: Level, Private Backyard, Level Driveway, Wooded
Type: Traditional, Split Foyer, Brick and Frame
Schools: Roland W. Russom Elementary, Lena Mae Moses Middle, East Paulding High
Summary: POTENTIAL SHORT SALE. ALL PAPERWORK HAS BEEN SUBMITTED TO CURRENT MORTGAGE HOLDER. ALL WE NEED IS A CONTRACT. ONLY COSMETICS NEEDED. WOULD MAKE A GREAT RENTAL OR PERFECT FOR 1ST TIME HOME BUYER. VERY LARGE PRIVATE WOODED LOT.
Descriptive Information:
Parking: 2 car garage, auto garage door
Road: Paved, Public Maintained
Setting: Subdivision
Fireplace: factory built, gas starter, in Great Room/Family Room
Handicapped Desc: None
Interior Features:
Interior: Double Vanity Other, Trey Ceilings, Walk-In Closet(s), High Speed Internet Available
Master Bath Features: Double Vanity, Garden Tub, Separate Tub/Shower
Kitchen Features: Breakfast Area, Cabinets Stain, Counter Top – Laminated, Pantry
Appliances: Gas Oven/Range/Cook top, Gas Water Heater, Smoke/Fire Alarm
Dining Room: Separate Dining Room
Additional Features: Bonus Room
Laundry: Hall
Exterior Features: Deck, Front Porch
Sewer: Septic Tank
Heating/Cooling: Heating – Forced Air, Gas, Air – Central Electric
Neighborhood Amenities: Cable Tv Available, Fishing, Homeowners Association, Lake, Playground, Street Lights, Undergrond Utilities
Homeowners Association: Yes

