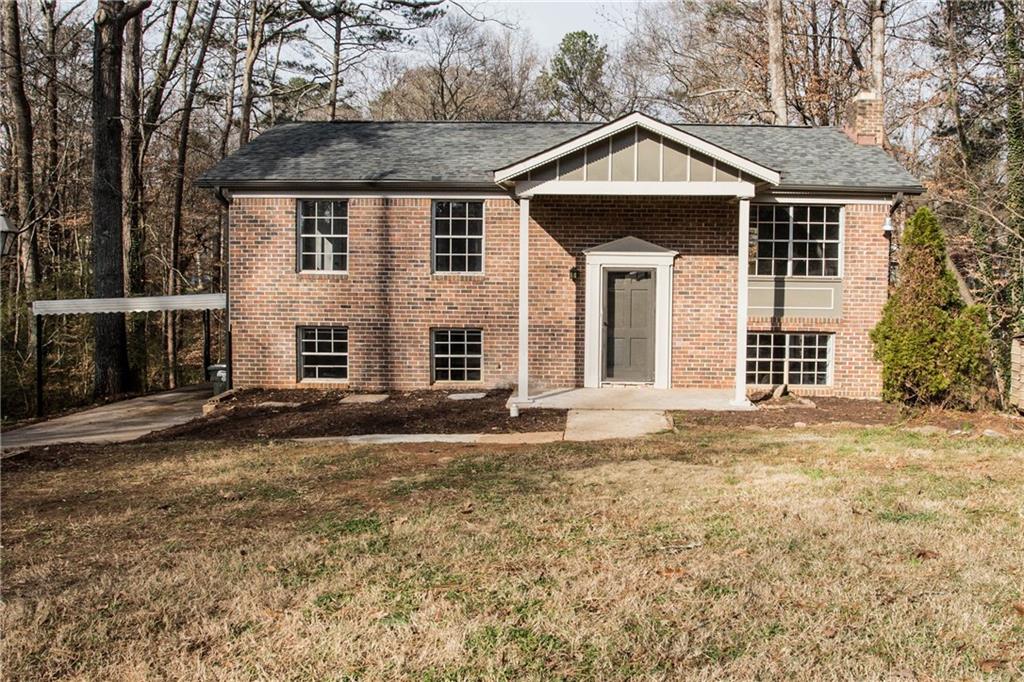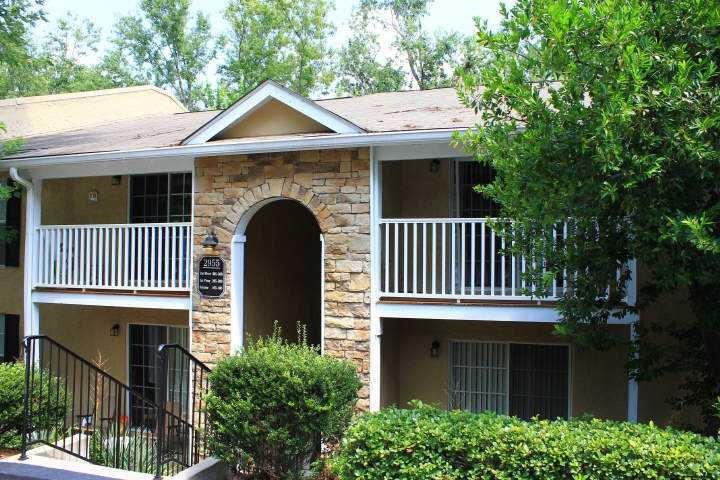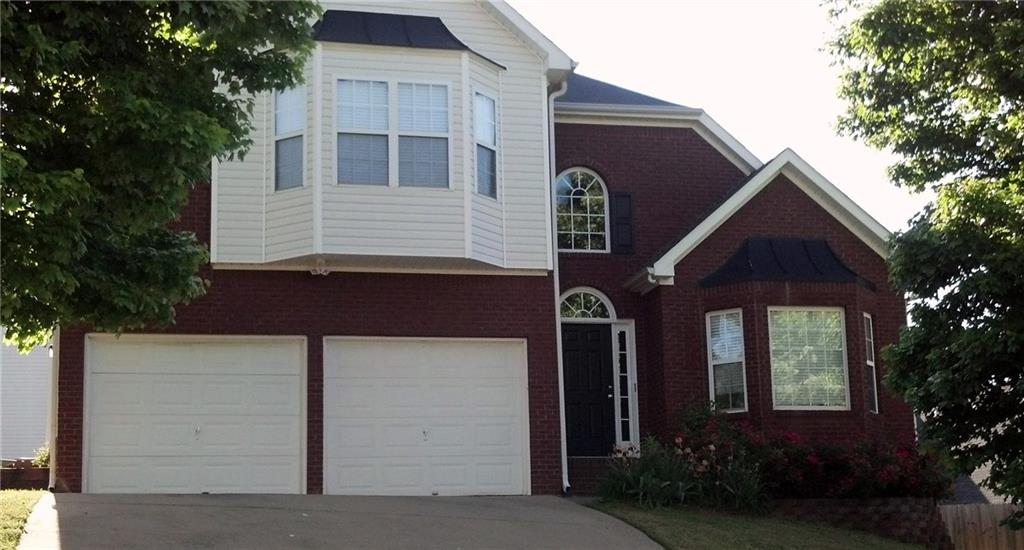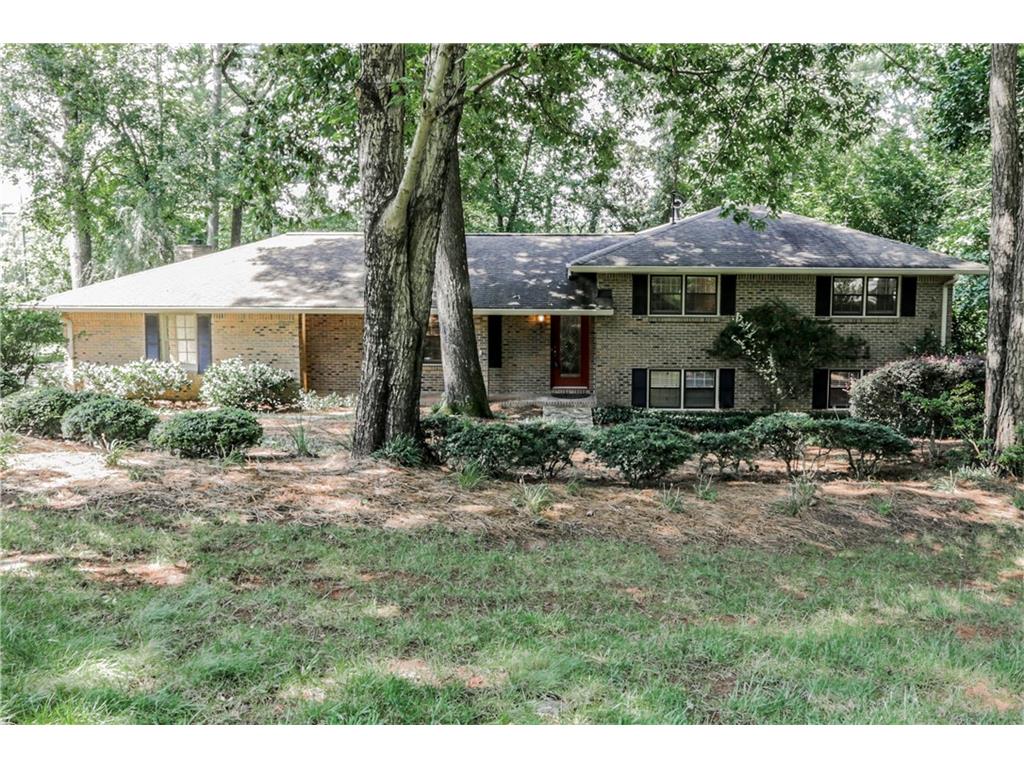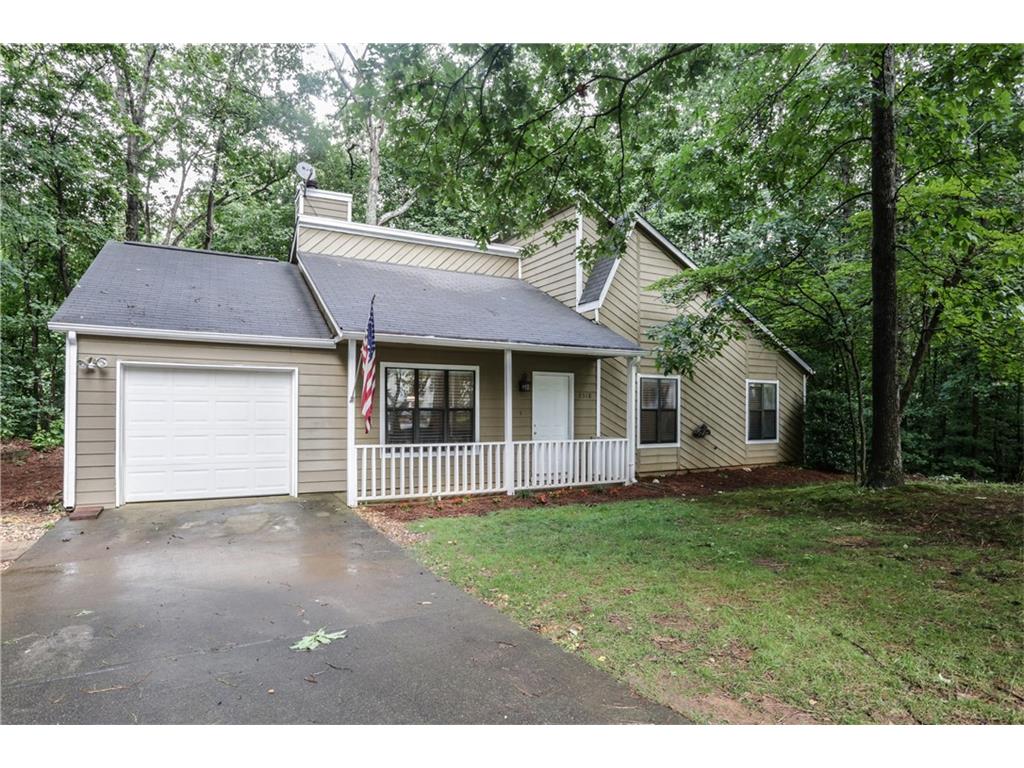SALES Information:
Address: 147 Learner Court, SE, Marietta, GA 30060
Subdivision: Timberly
County: Cobb
List Price: $167,500
Year Built: 1963
Directions: Windy Hill Road Turn on Timberly Rd. RT Learner Court. Home on Cul-de-sac
Bedrooms: Upper -3, Main-0, Lower-1
Bathrooms: Upper -1 , Main – 0 Lower – 1
Basement: Bath, Daylight, Exterior Entry, Fnished, Full Interior Entry, Other
Lot size: 1/2 to 3/4 Acre (Acres: 0.65) Source: Estimated
Lot Description: Creek, Cul-de-sac, Private Backyard, Room for Pool/Tennis, Wooded
Type: Traditional, Split-level, Brick & Frame
Schools: Labelle Elementary, Campbell Middle, Campbell High
Summary
Descriptive Information: Total renovation, move-in ready, 4 bedroom, possible 5th bedroom, or use as 2nd family room/media room/play room, etc. Awesome, private extra large backyard with creek. Location, location location. Will not last!
Parking: 1 car carport, attached
Road: Paved, Public Maintained
Setting: Subdivision
Fireplace: In Great Room/Family Room
Interior Features: 2-story foyer, Entrance Foyer, Hardwood Floors, High Speed Internet Available, Other
Rooms: Bonus Room, Family Room, Great Room, Other
Bedrooms: In-Law Suite/Apt, Split Bedroom Plan
Master Bath Features: Tub/Shower Combo, Other
Kitchen Features: Cabinets – Stain – Counter Top – Stone, Pantry, View to Family Room
Appliances: Dishwasher, Electric Oven/Range/Cooktop, Gas Water Heater, Refrigerator, Microwave
Dining Room: Dining/Great Room Combo
Laundry: Basement, Downstairs
Additional Features:
Exterior Features: Deck, Out-buildings, Garden Area, Other
Heating/Cooling: Forced Air, Gas, Central Electric Air, Ceiling Fans
Sewer Description: Public Sewer
Neighborhood Amenities: Cable Tv Available, Fishing, Near beltline, Near Trails/Greenway, Public Transportation, Street Lights, Walk to Marta, Walk to Schools, Walk to Shopping
Homeowners Association: No

