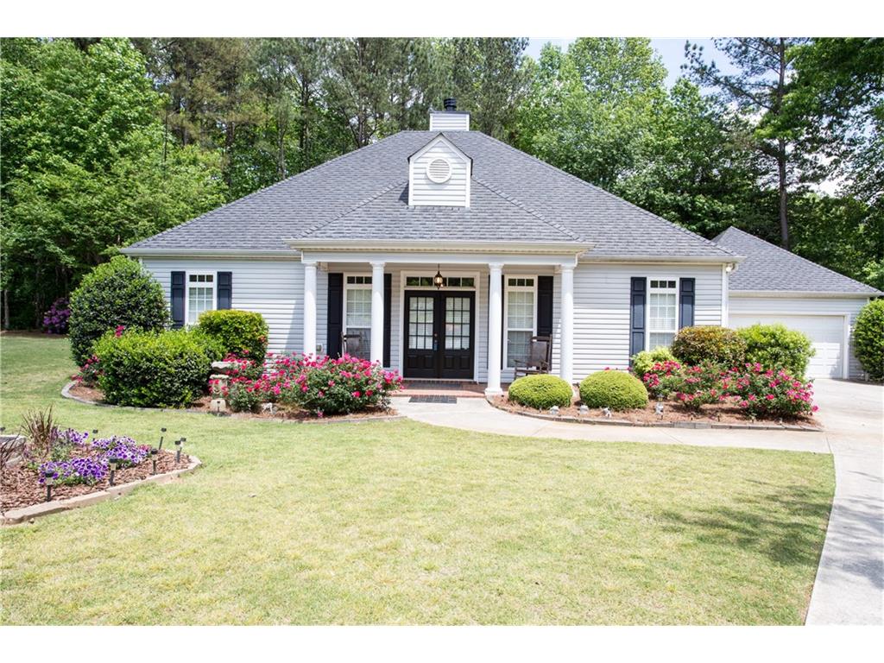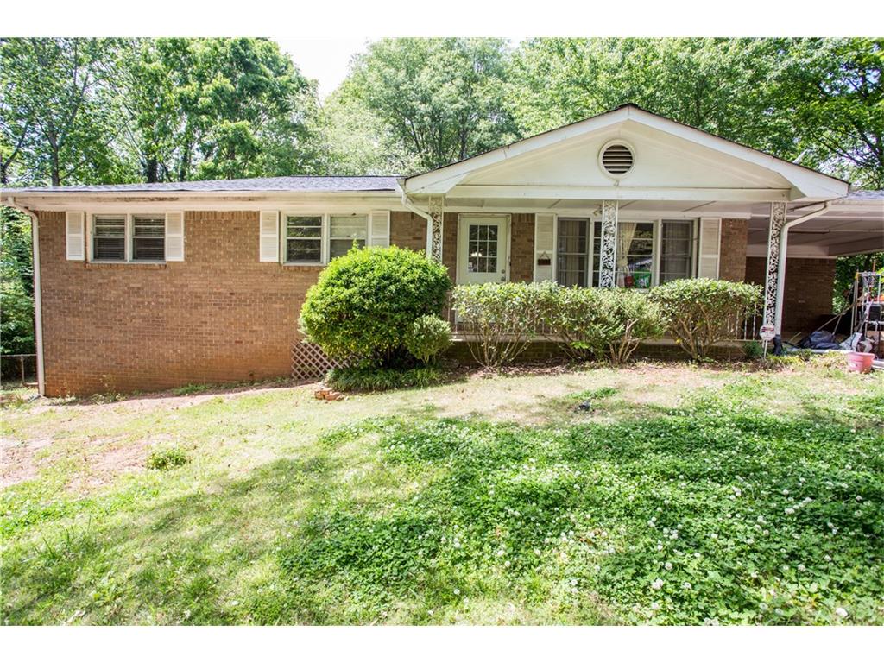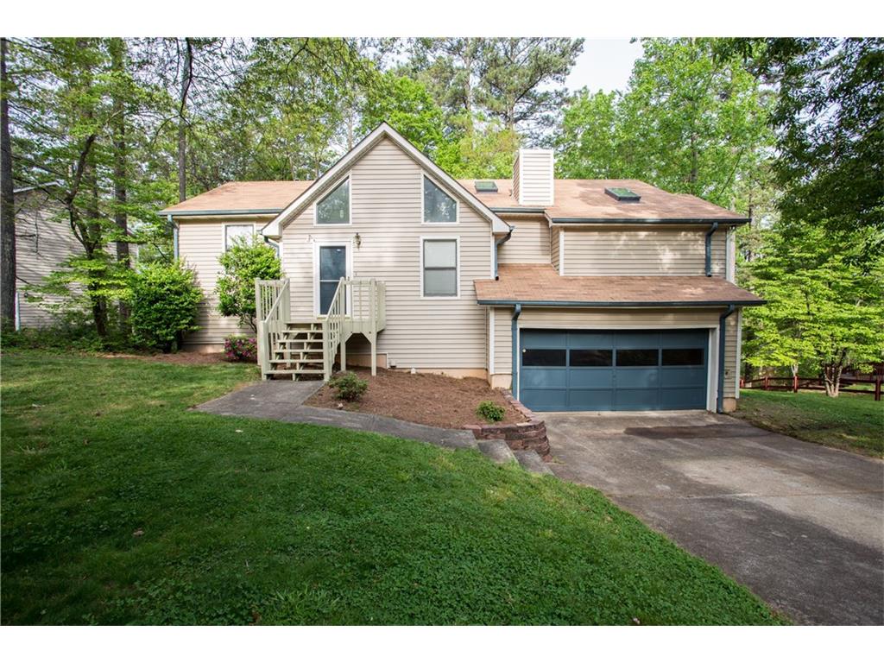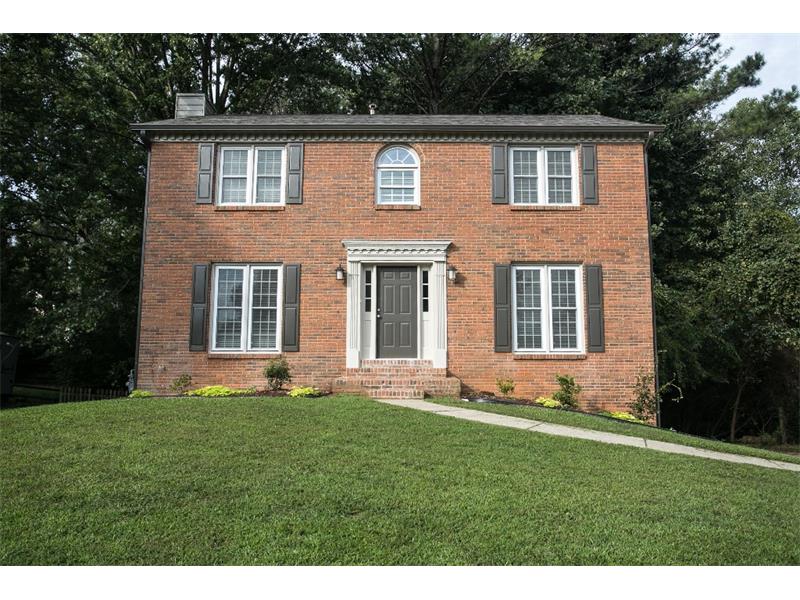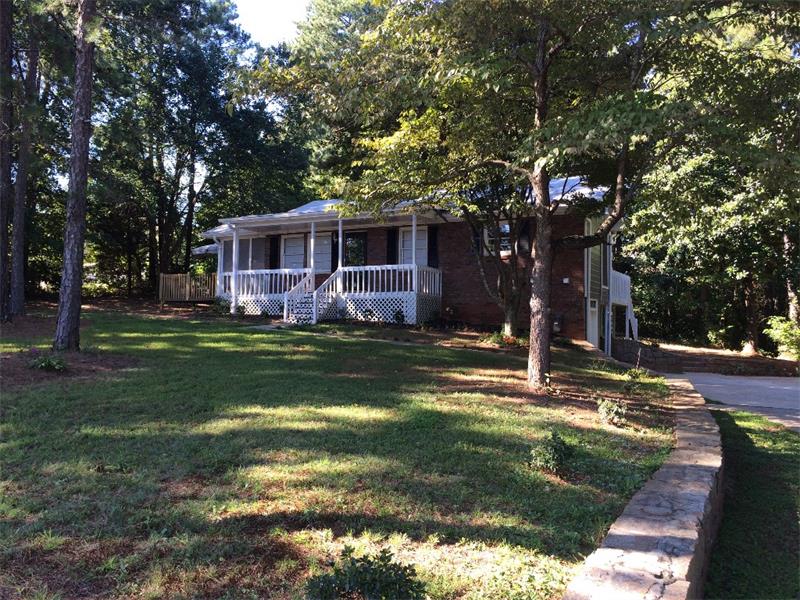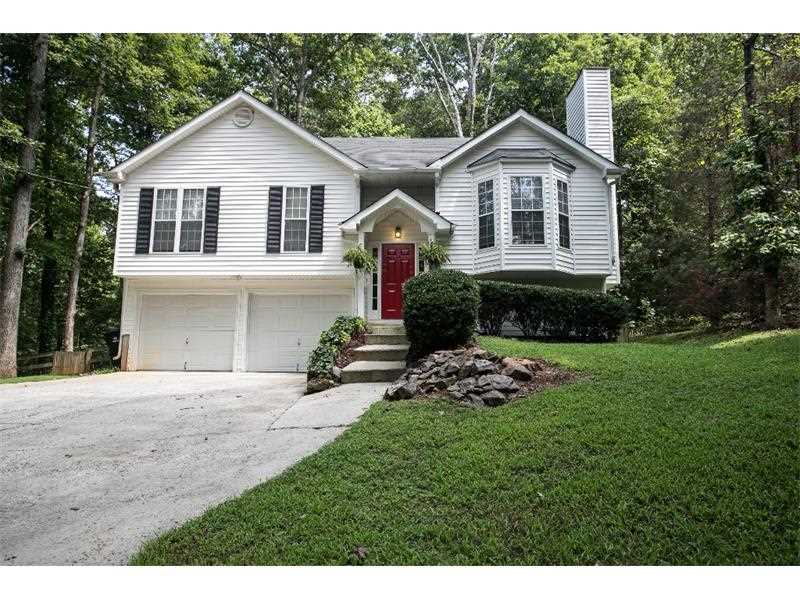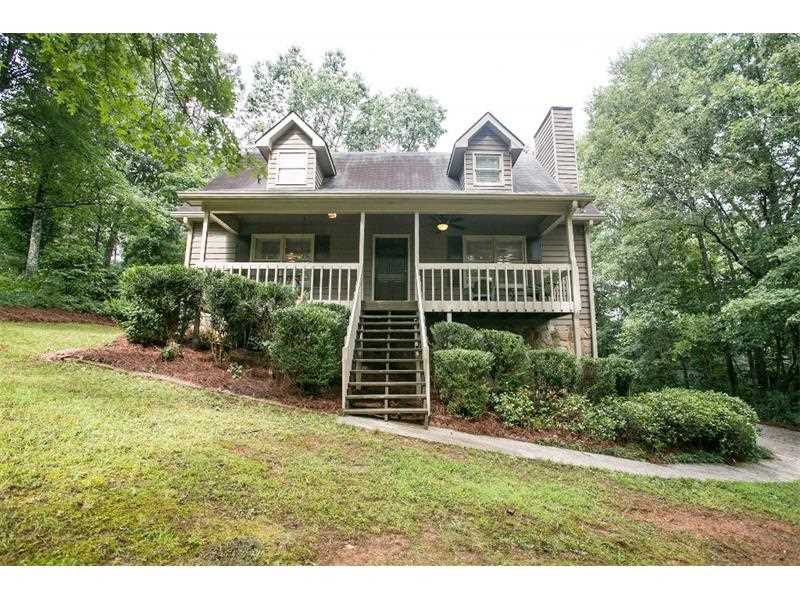SALES Information:
Address: 5550 Wood Vale Court, Powder Springs, GA 30127
Subdivision: Holland Woods
County: Cobb
List Price: $215,000
Year Built: 2001
Directions: Heading West on Dallas Hwy. RT. Lost Mountain. LT. Nichols. RT. Holland. RT. Wood Vale. Home in cul-de-sac
Bedrooms – Upper – 0, Main – 3, Lower-0
Bathrooms: Upper -0 , Main – 2 Lower – 0
Basement: Slab/None
Lot size: 1/3 to 1/2 acre (Lot acres: 0.4)
Lot Description: Cul-de-sac, Level, Level Driveway, Private Backyard, Wooded
Type: Traditional
Schools: Vaughn Elementary, Lost Mountain Middle, Harrison High School
Summary: Beautiful Move-in Ready Ranch in Private Cul-de-sac. 3 Bedrooms, 2 Baths, Ranch with Split Bedroom Plan (Bedrooms Away From Master). Large Master with Large Master Bathroom Which Features Double Vanity, Garden Tub & Separate Shower. Built-in Bookshelves in Family Room. Kitchen Has Plenty of Cabinet and Counter-top Space. Sun Room Has Been Extended For Extra Room To Stretch Out. Extra-Large Deck Perfect For Get-Togethers. Fire-pit or Outdoor Grill is Great For Entertaining Guests. Low Maintenance Yard.
Master Bath Features: Double Vanity, Garden Tub, Separate Tub/Shower, Vaulted
Appliances: Dishwasher, Gas Oven/Range/Cooktop, Gas water heater, Garbage Disposal, Refrigerator, Microwave, Self-Clean Oven
Dining Room: Dining Room/Great Room
Rooms: Family Room, Sunroom
Laundry: Laundry Room, Main Level
Fireplace: Factory Built, Double-Sided, Great Room/Family Room
Additional Features:
Exterior Features: Deck, Front Porch, Garden Area, Outdoor Fireplace
Construction: Vinyl
Parking: 2 Car Garage, Detached, Auto Garage Door, Kitchen Level
Heating/Cooling: Ceiling Fan, Central Electric / Forced Air Gas Heat
Energy Features: Clock Thermostat, Thermal Pane Windows
Sewer Description: Public Water/Sewer
Neighborhood Amenities: Cable TV, Home Owner’s Association, Playground, Sidewalk, Street Lights, Underground Utilities
Homeowners Association:

