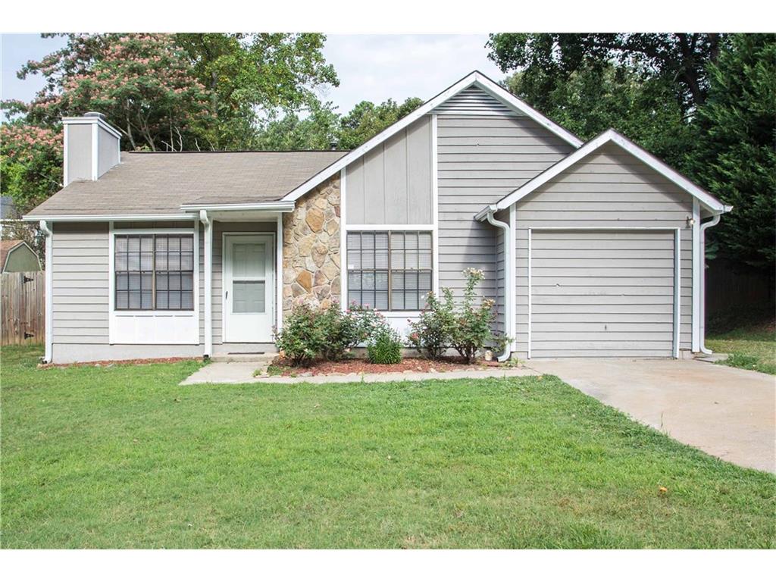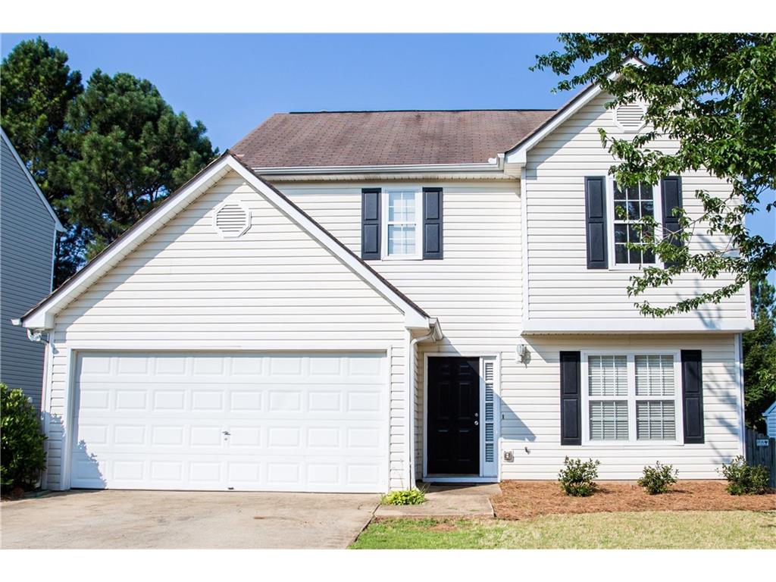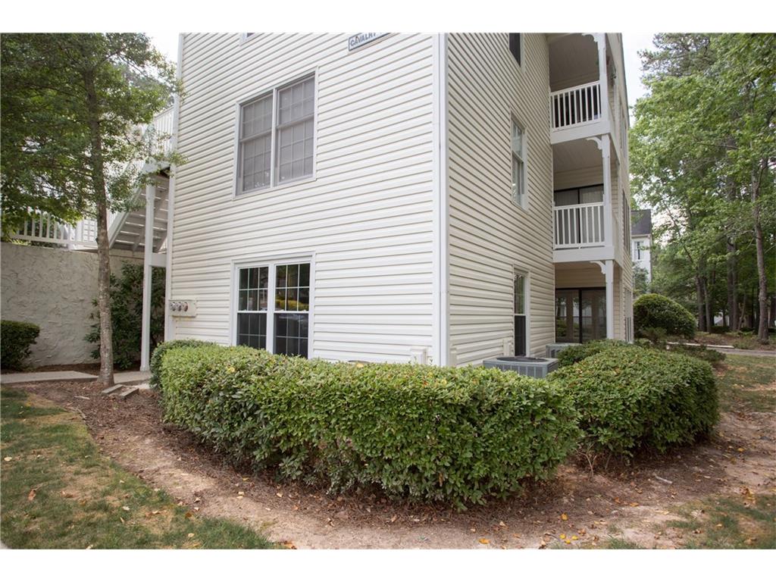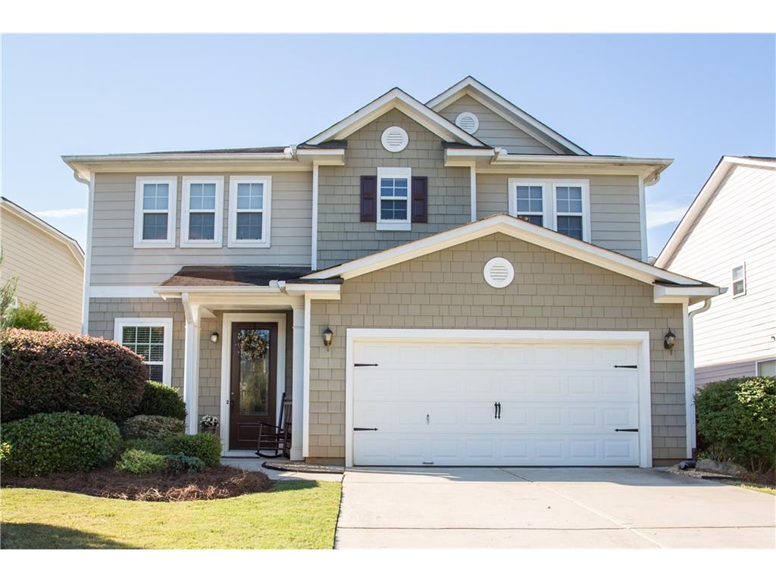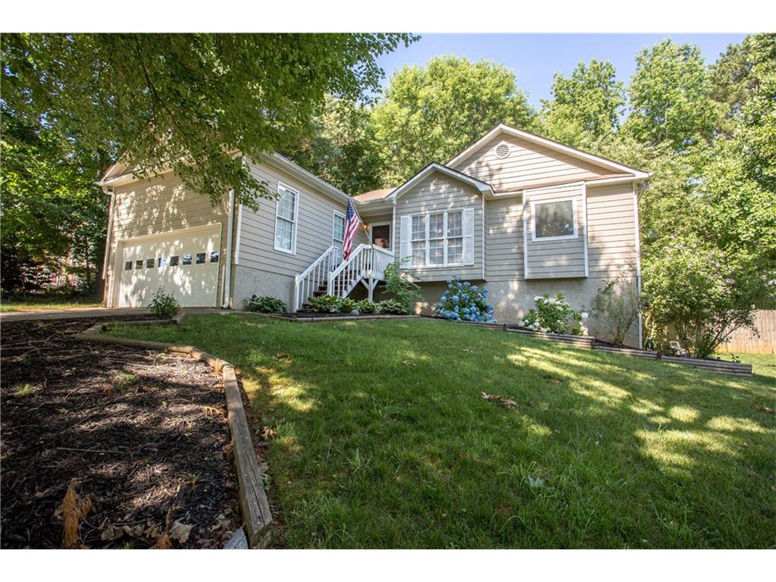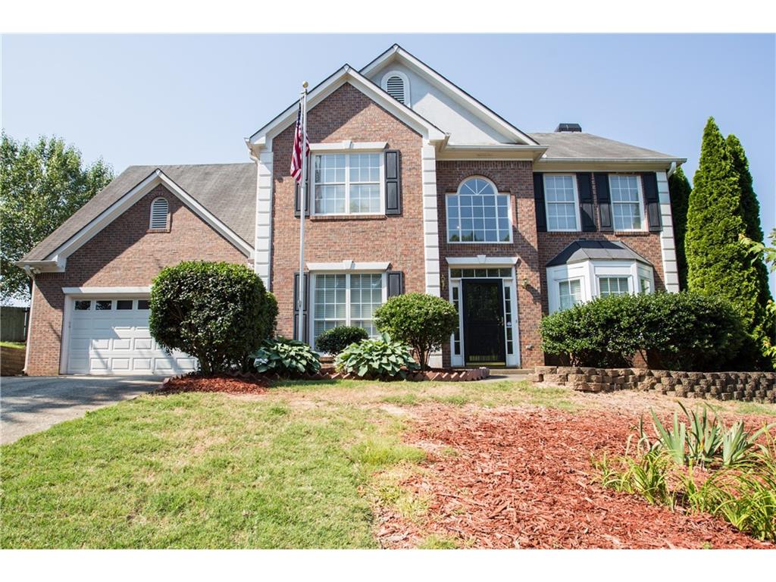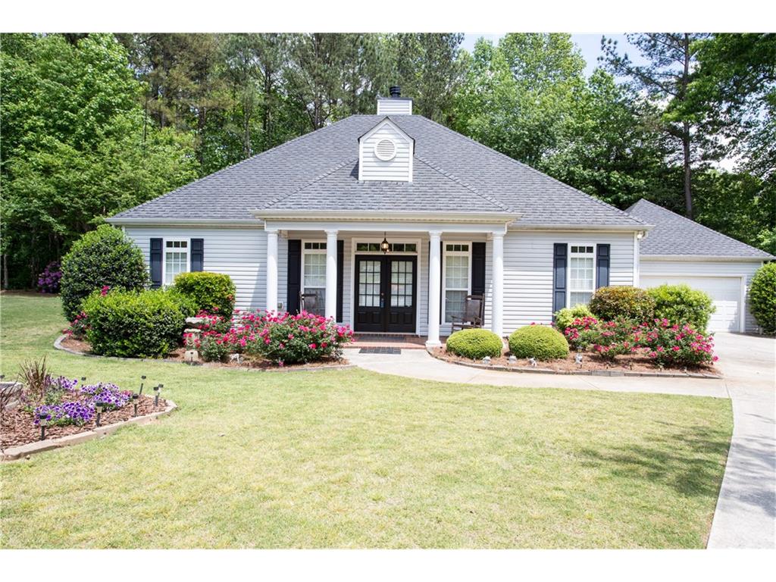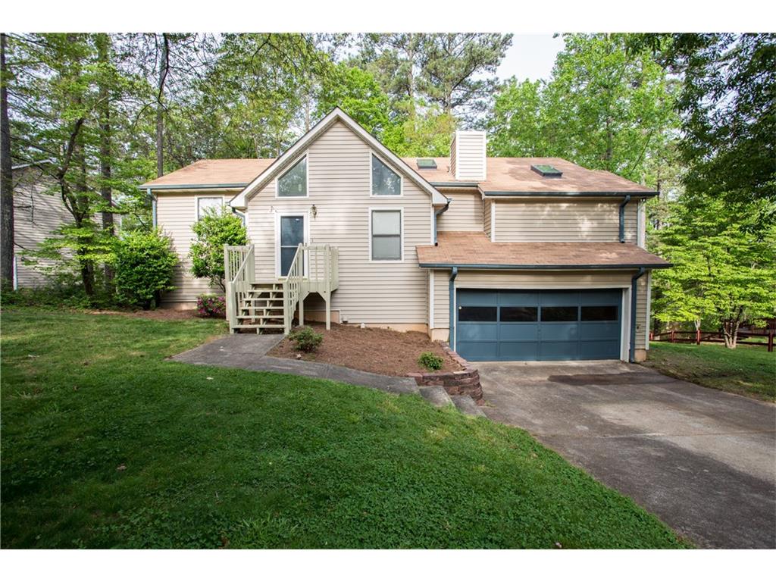SALES Information:
Address: 4167 Little Springs, NW, Kennesaw, GA 30144
Subdivision: Shiloh Ridge
County: Cobb
List Price: $130,000
Year Built: 1984
Directions: North on I-75. Exit Chastain Road turn RT. LT Busbee Parkway. RT Frey. RT Shiloh. RT into subdivision. RT Little Springs. Home on LT
Bedrooms – Upper – 0 Main – 3, Lower-0
Bathrooms: Upper -0 , Main – 2 Lower – 0
Basement: Slab/None
Lot size: Under 1/3 Acre (Lot Acres: 0.167)
Lot Description: Level, Level Driveway, Private Backyard, Wooded
Type: Traditional
Schools: Chalker Elementary, Palmer Middle, Kell High School
Summary: Move-in ready 3 bedroom, 2 bath ranch located within minutes of KSU Campus. Mortgage payment cheaper than rent. Priced to sell and will NOT last. No HOA. Great convenient location. Full fenced, private wooded backyard perfect for entertaining and relaxing. Cul-de-sac street with no cut-through to worry about.
Interior: 9ft + Ceiling Main, Entrance Foyer, Hardwood Floors, High Speed Internet Available, Other
Kitchen: Breakfast Area, Cabinets White, Countertops Laminated, View to Family Room, Other
Appliances: Dishwasher, Garbage Disposal, Gas/Oven/Range/Cooktop, Gas Water Heater, Refrigerator
Master Bath: Tub/Shower Combo, Other
Rooms: Family Room, Other
Laundry: Main Level, Laundry Room
Fireplace: Gas Starter, In Great Room/Family Room
Additional Features:
Exterior Features: Fenced Yard, Front Porch, Patio
Construction: Frame
Parking: 1 car garage, Attached, Kitchen Level
Heating/Cooling: Ceiling Fan, Central Electric / Forced Air Gas Heat
Energy Features: Other
Sewer Description: Public Water/Sewer
Neighborhood Amenities: Cable TV Available
Homeowners Association: No

