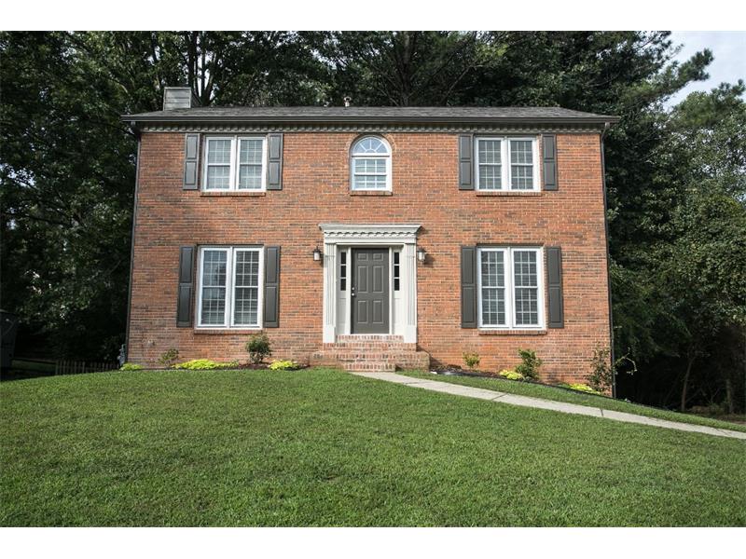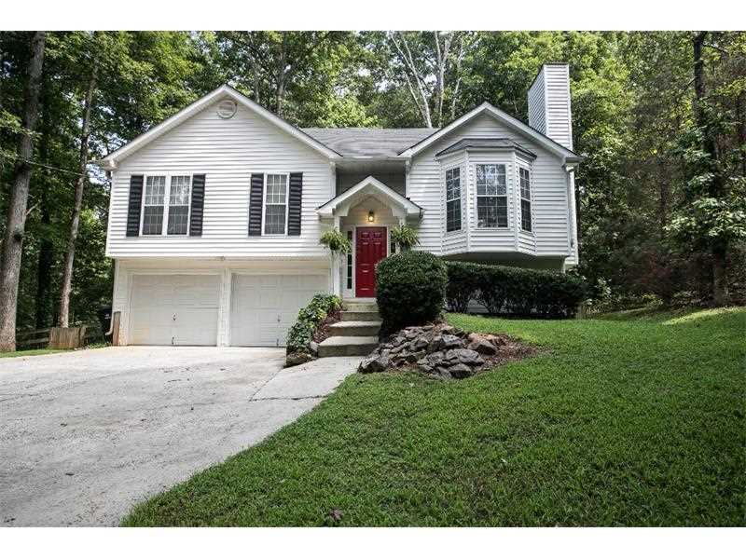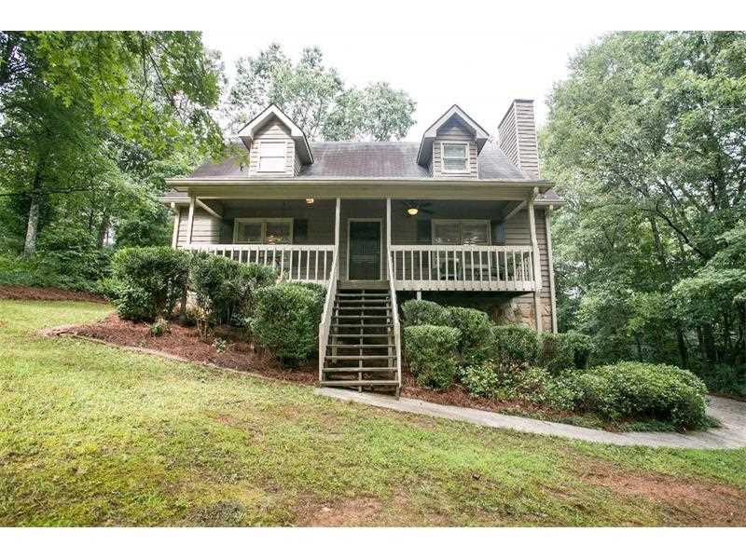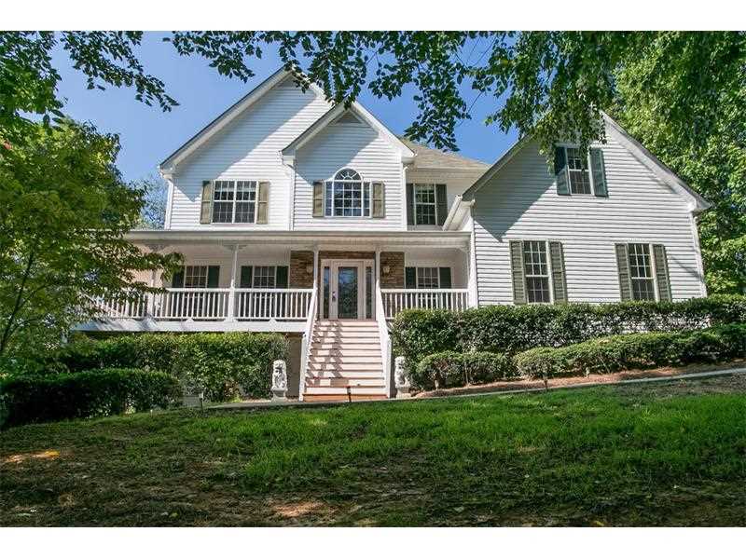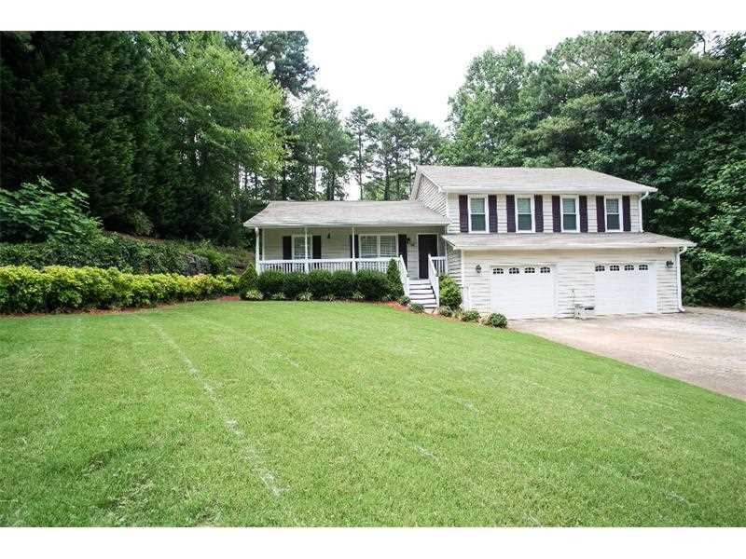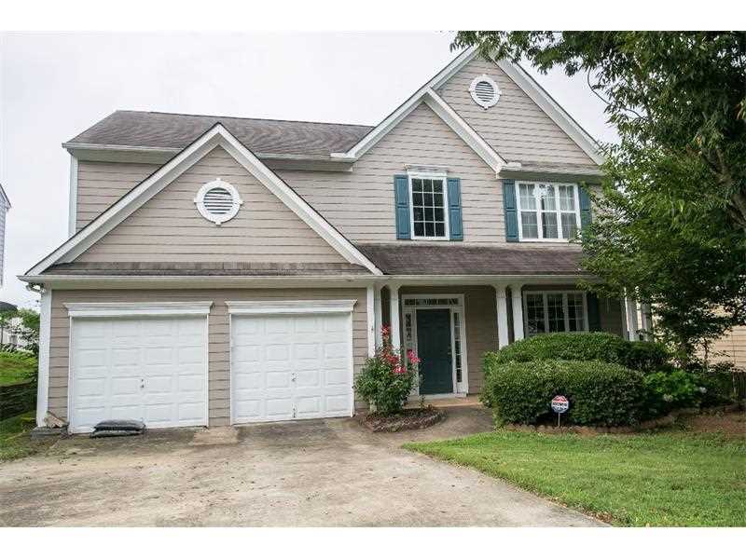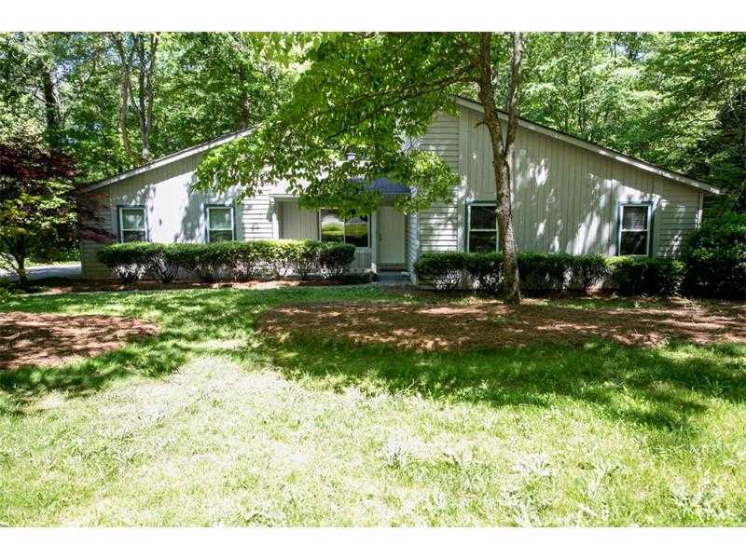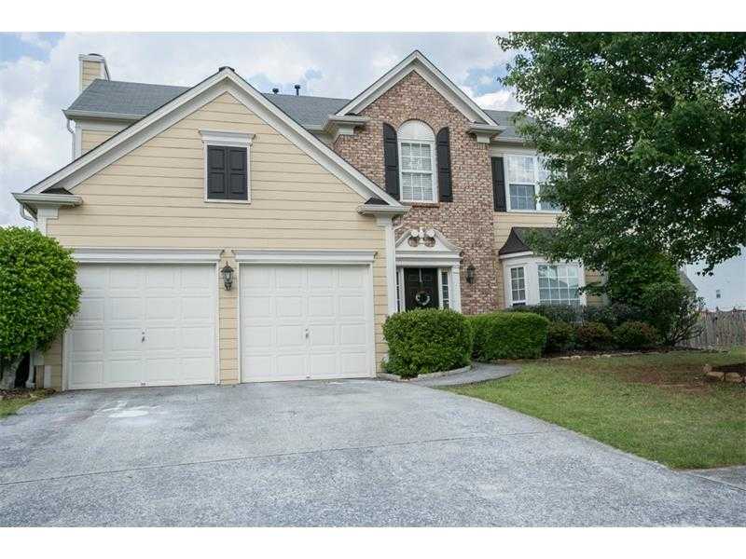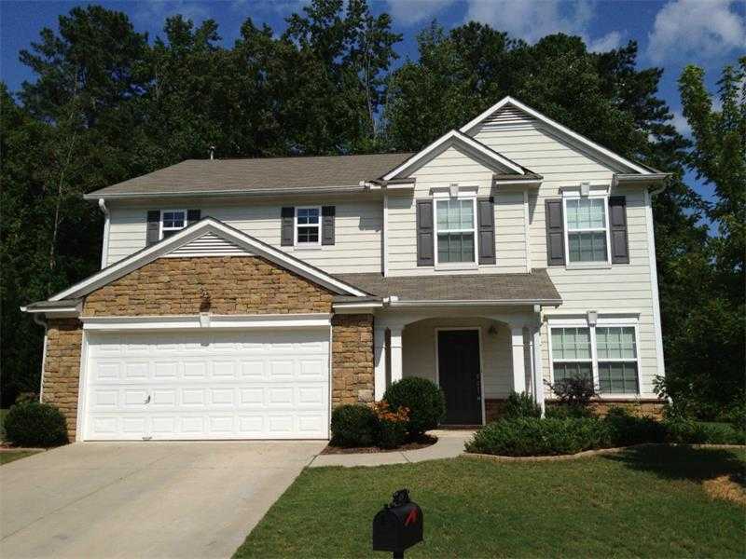SALES Information:
Address: 205 N Fortune Way, Dallas, GA 30157
Subdivision: Vista Lake
County: Paulding
List Price: $185,000
Year Built: 2007
Directions: From Marietta. Whitlock becomes Dallas Hwy. Turn RT on 278. Community will be on the LT. Once inside the community, turn RT on N. Fortune Way. Home on LT.
Bedrooms: Upper -3, Main-0 Lower-0
Bathrooms: Upper -2 , Main – 1/2 Lower – 0
Basement: Bath/Stubbed, Daylight, Exterior Entry, Full, Interior Entry, Unfinished
Lot size: Under 1/3 acre (Lot Acres: 0.17)
Lot Description: PrivateBackyard, Level Driveway
Type: Traditional
Schools: Lillian Poole Elementary, Herschel Jones Middle, Paulding County High School
Summary: Well maintained move-ready home on a full basement ready to finish! Several upgrades, open & flowing foor plan on a large, fully fenced, private lot. 2-story family room and separate dining room. Eat-in kitchen features a large breakfast bar. Garage to kitchen on same level (Groceries to kitchen is a matter of feet). Extra-large master. Super neighborhood features lots of recreational opportunities including swimming pool, lighted tennis courts, playgrounds, sports fields and a lake.
Setting: Subdivision
Fireplace: In Great Room/Family Room, Gas Starter, Factory Built
Interior Features: 9ft + Ceiling Main, 2-story foyer, Entrance Foyer, Hardwood Floors, Disappearing Attic Stairs, Double Vanity/Other, High Speed Internet Available, Walk-in Closet(s)
Master Bath Features: Double Vanity, Garden Tub, Separate Tub/Shower
Kitchen Features: Breakfast Area, Breakfast Bar, Cabinets Stain, Counter Top-Laminated, Pantry, View to family room
Appliances: Dishwasher, Gas Oven/Range/Cooktop, Gas water heater, Garbage Disposal, Microwave, Self-Clean Oven
Dining Room: Separate Dining Room
Laundry: Laundry Room, Main Level
Additional Features:
Exterior Features: 1-2 Step Entry, Deck, Fenced Yard, Front Porch, Garden Area
Construction: Brick/Frame, Cement Siding – Not Stucco, Stone
Heating/Cooling: Ceiling Fans Central Electric / Forced Air Gas Heat
Sewer Description: Public Water/Sewer
Neighborhood Amenities: Cable TV, Homeowner’s Association, Playground, Sidewalk, Street Lights, Swimming Pool, Tennis Lighted, Underground Utilities
Homeowners Association: Yes


