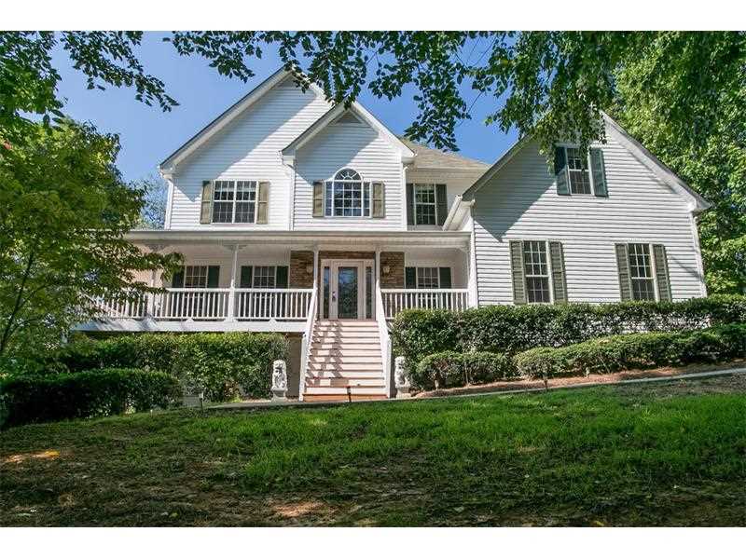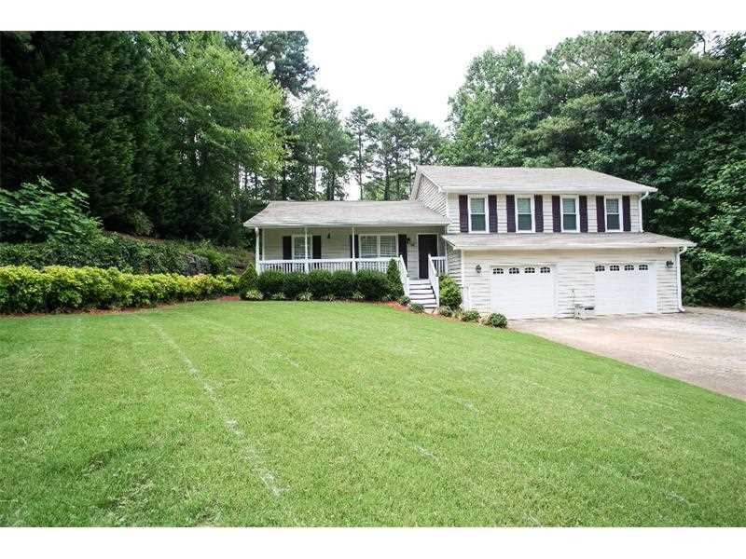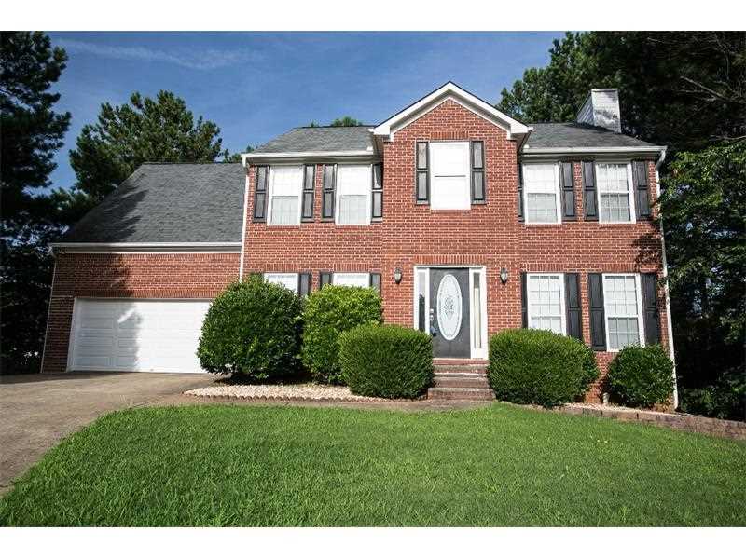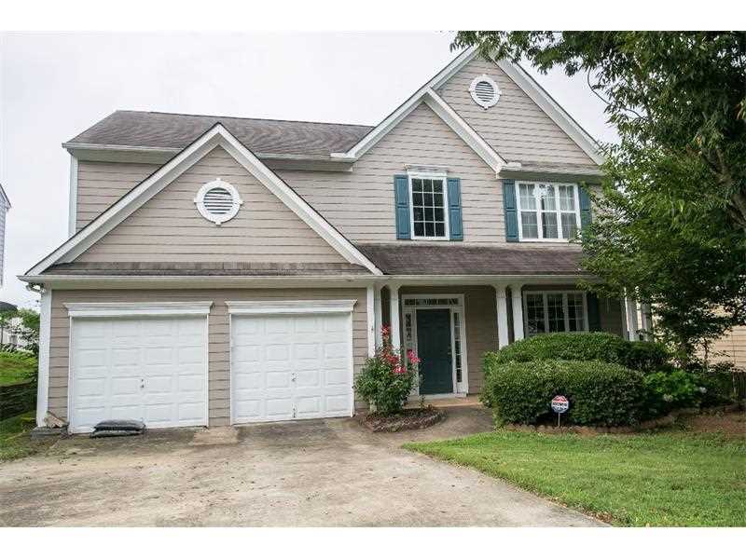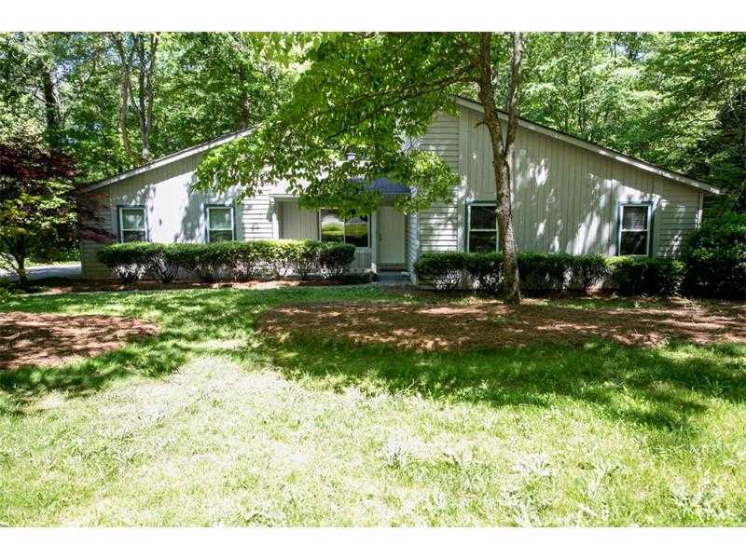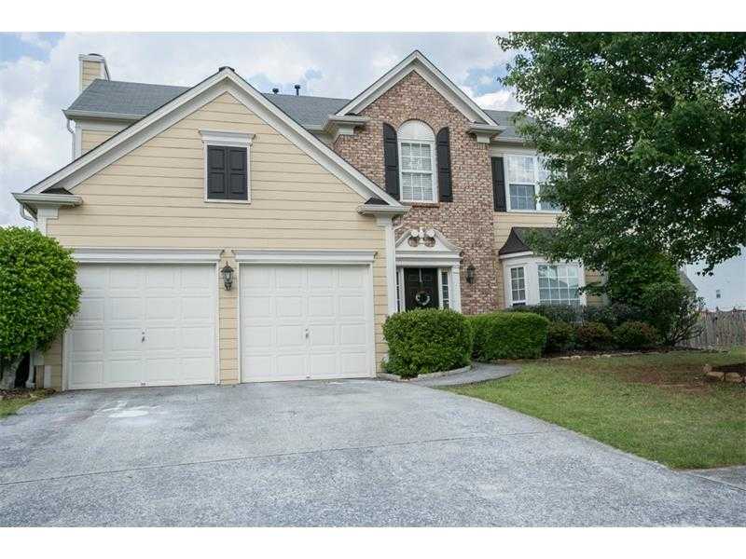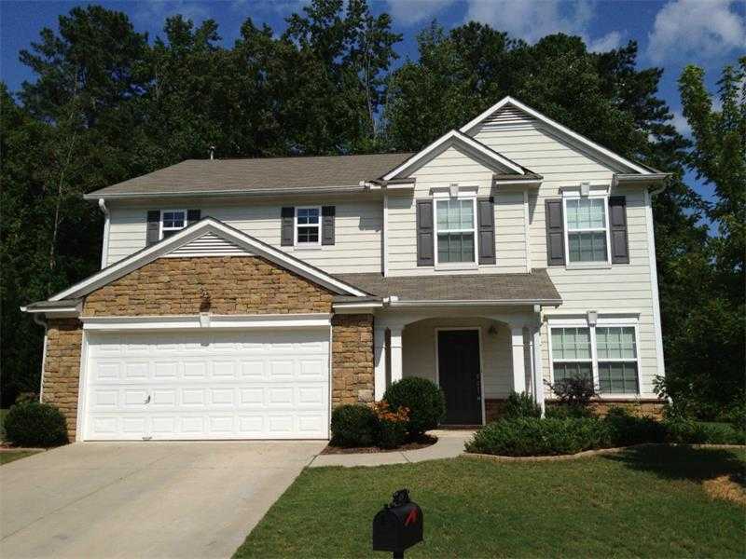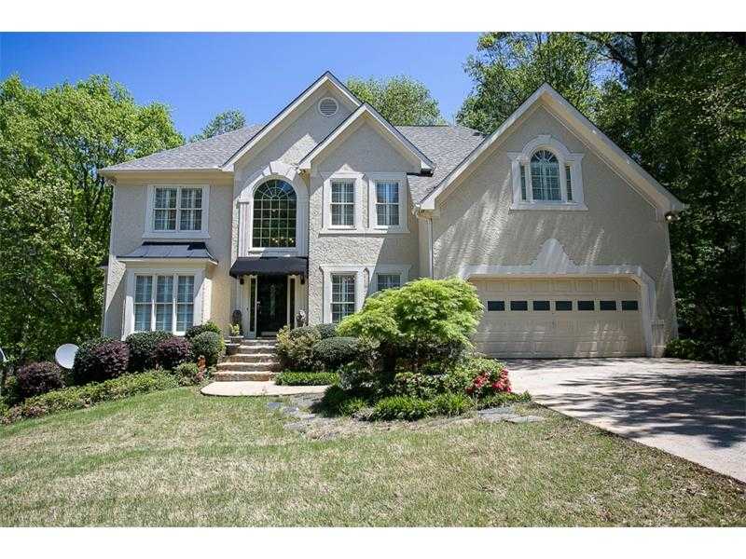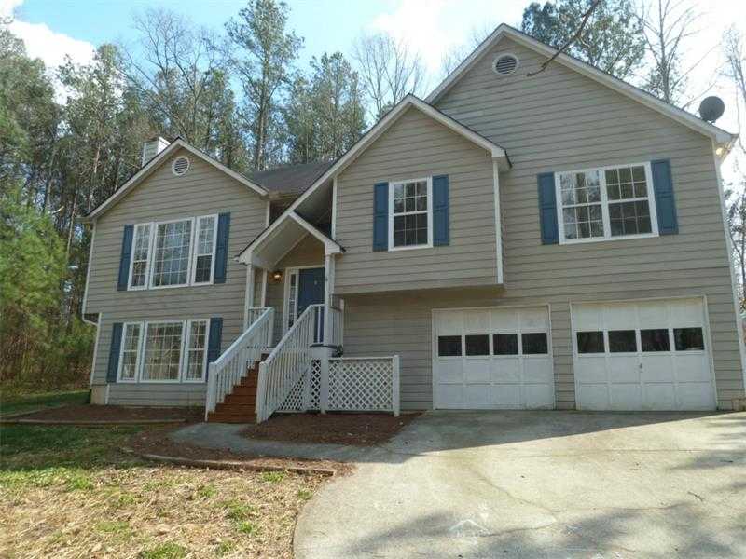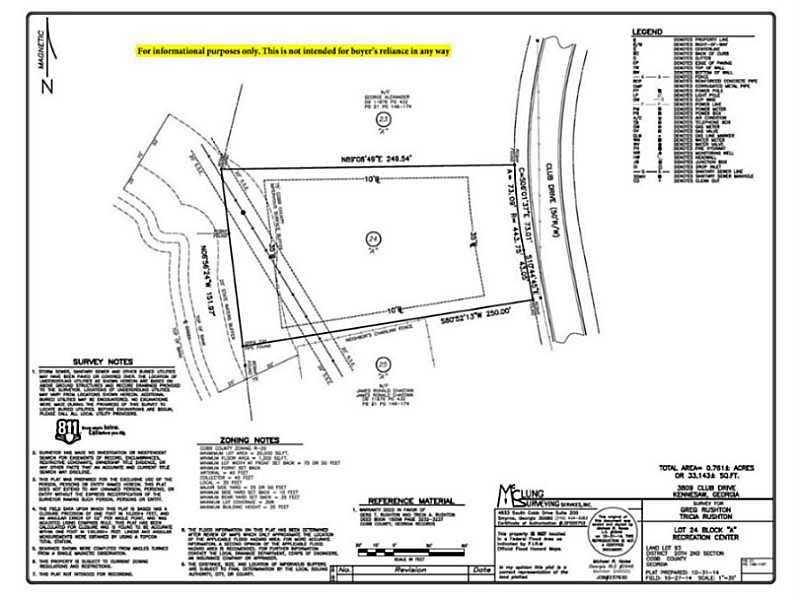SALES Information:
Address: 37 Hamilton Way, Powder Springs, GA 30127
Subdivision: Carriage Oaks
County: Paulding
List Price: $249,900
Year Built: 1998
Directions: Marietta/Dallas Hwy (120). LT Hwy 92. Approximately 4 miles , LT Pine Valley Road. RT Carriage Oaks. RT Hamilton Way. Home in cul-de-sac.
Bedrooms: Upper -4, Main-0, Lower-2
Bathrooms: Upper -2 , Main – 1/2 Lower – 1
Basement: Bath, Exterior Entry, Finished, Full Interior Entry
Lot size: 3/4 up to 1 acre
Lot Description: Cul-de-sac, Private, Rm-Pool/Tennis, Wooded
Type: 2 story traditional
Schools: Bessie L. Baggett Elementary, J. A. Dobbins Middle, Hiram High School
Summary:
Descriptive Information: Huge home with 3 fully finished floors on a private, cul-de-sac lot. Move in-ready, needs nothing! Hardwoods in foyer, bath, living, dining and kitchen. 2 story family room, finished sunroom and a deck and patio that leads to a private backyard perfect for entertaining. Master boasts vaulted ceilings. Fully finished basement offers all new carpet, 2 bedrooms, huge kitchen, full bath and separate entrance. Color touchscreen energy efficient, wifi-enabled smart thermostats. This is sooo much home for the price and NO HOA! This one one won’t last.
Parking: 2 Car Garage, Attached, Kitchen Level, Side/Rear Entry
Road: Paved, public maintained
Setting: Subdivision
Fireplace: In Great Room/Family Room
Interior Features: 9ft ceilings on Main, 2 story foyer, disappearing attic stairs, double vanity, entrance foyer, hardwood floor, high speed internet available, walk-in closet(s)
Rooms: Bonus Room, Family Room, Great Room, Media Room, Separate Den, Separate Living Room, Sun Room
Bedrooms: In-law Suite/Apartment, Sitting Room, Split Bedroom Plan
Master Bath Features: Double Vanity, Garden Tub, Seperate Tub/Shower
Kitchen Features: Breakfast Area, Cabinets – Stained, Countertop – Solid Surface, Island, Pantry View To Family Room
Appliances: Dishwasher, Garbage Disposal, Gas Ovn/Rng/Ctop, Gas Water Heater, Microwave, Self-Clean Oven
Dining Room: Separate Dining Room
Laundry: Laundry Room, Downstairs
Additional Features:
Exterior Features: Deck, Front Porch, Garden Area, Wrap-Around Front Porch
Heating/Cooling: Forced Air Gas – Zoned, Central Electric Air, Ceiling Fans
Sewer Description: Septic Tank
Neighborhood Amenities: Cable Tv Avail, Street Lights, Sidewalk, Underground Utilities
Homeowners Association: No

