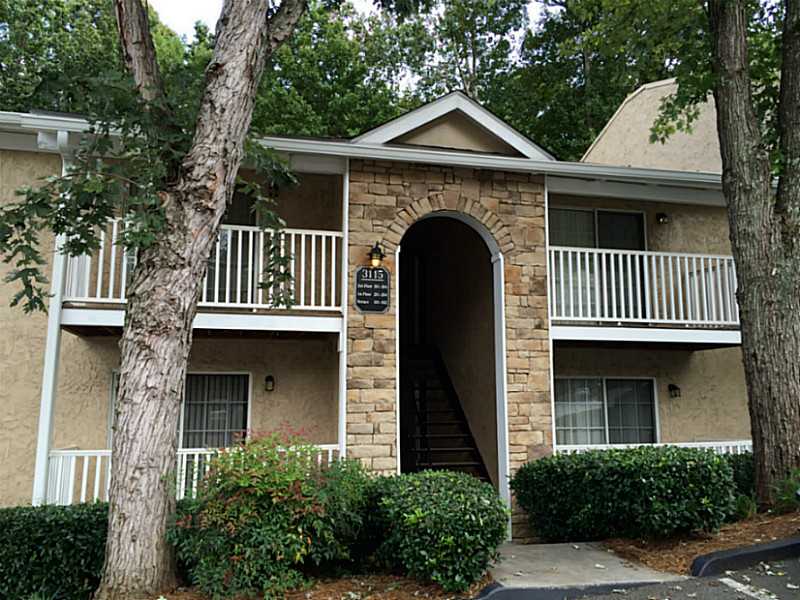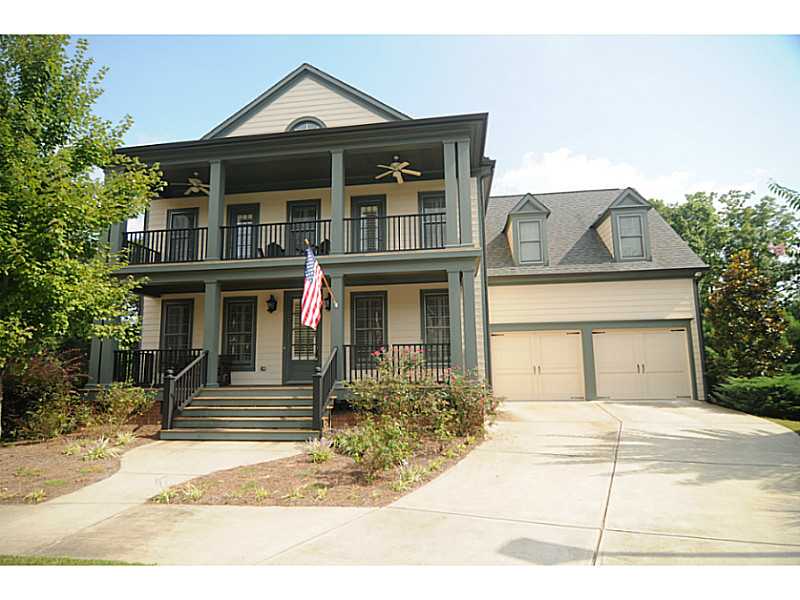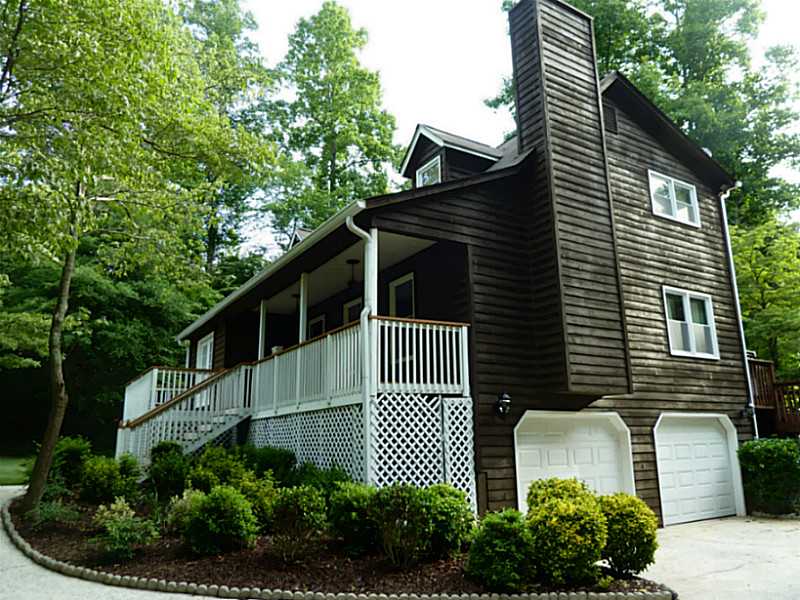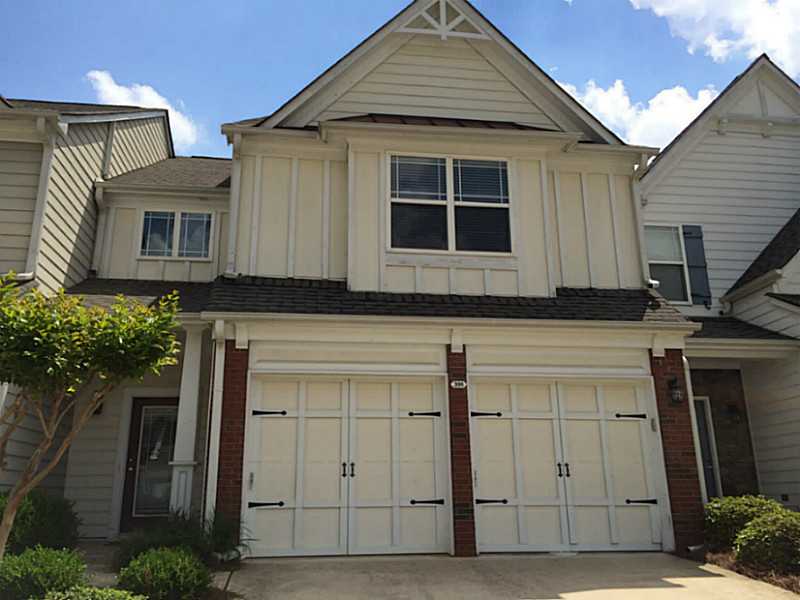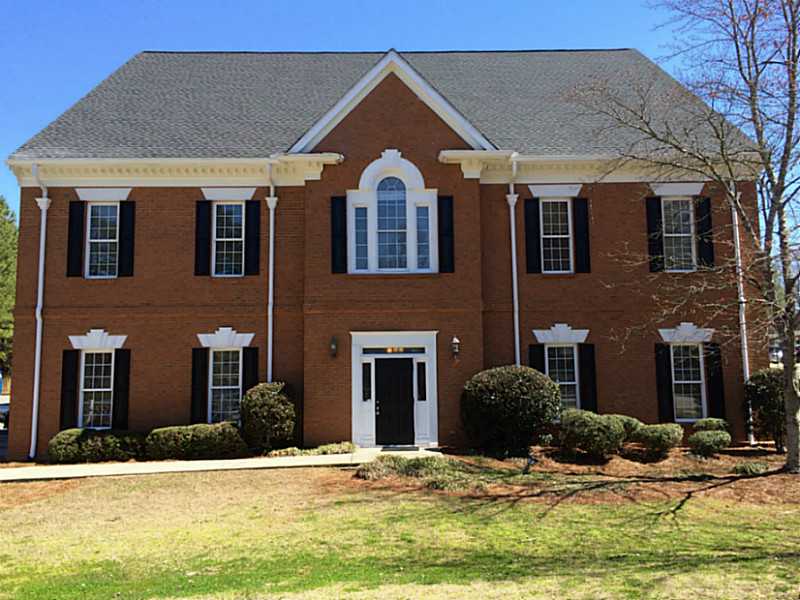LEASE Information:
Address: 3115 Seven Pines Court, #203, Atlanta, GA 30339
County: Cobb
List Price: $875 / mo
Year Built: 1975
Directions: 285 West to Paces Ferry (Exit #18). Turn inside Perimeter. LT Cumberland Pkwy. RT Mt. Wilkerson. Enter complex at top of hill on LT. Last Building on RT.
Availability: Immediate
Bedrooms: Upper -O, Main – 2, Lower – O
Bathrooms: Upper – O, Main 1 , Lower – O
Basement: Slab/None
Lot size: Under 1/3 Acre
Lot Description: Private Backyard, Wooded
Type: 1 story, Garden Level
Schools: Teasley Elementary, Campbell Middle, Campbell High
Summary: End unit with ground floor entrance that is raised up. A great deal in the heart of historic Vinings. Private wooded view. Hardwoods in main area, carpet in bedrooms and ceramic tile in both kitchen and bath area. Granite tops in kitchen with lots of cabinet space. Energy efficient windows and wash/dryer are included. Amenities include saline pool with new tile deck, clubhouse with service kitchen and wet bar, fitness center, volleyball & lighted tennis. Ample guest parking.
Descriptive Information:
Parking: 1 assigned space, 1 unassigned space, parking lot
Road: Paved
Setting: Vinings View
Fireplace: None
Handicapped Desc: Stepless entry, other
Interior Features:
Interior: High Speed Internet Available, Private Front Entry, Walk-in Closet(s), Hardwood Floors
Master Bath Features: Tub/Shower Combo
Kitchen Features: Breakfast Area, Countertop Solids Surface, Cabinets Stained, View to Family Room
Appliances: Dishwasher, Electric Oven/Range/Cooktop, Electric Water Heater, Garbage Disposal, Refrigerator
Dining Room: Living Room/Dining Room Combo
Laundry: Laundry Room
Additional Features:
Exterior Features: Irrigation, Patio, Pool House, Professionally Landscaping, other
Neighborhood Amenities: Cable TV Available, Clubhouse, Homeowners Assoc., Park, Playground, Public Transportation, Physical Fitness Facilities, Security, Swimming Pool, Lighted Tennis
Homeowners Association: Yes

