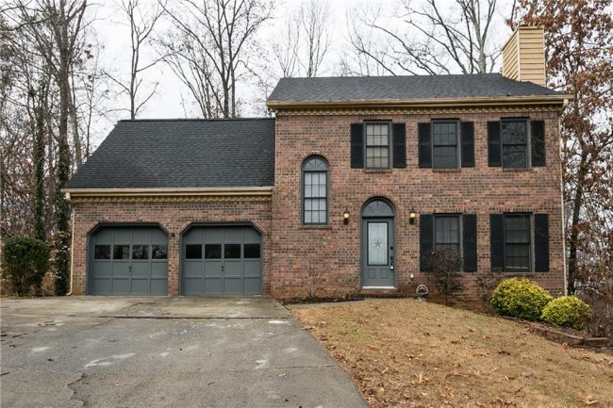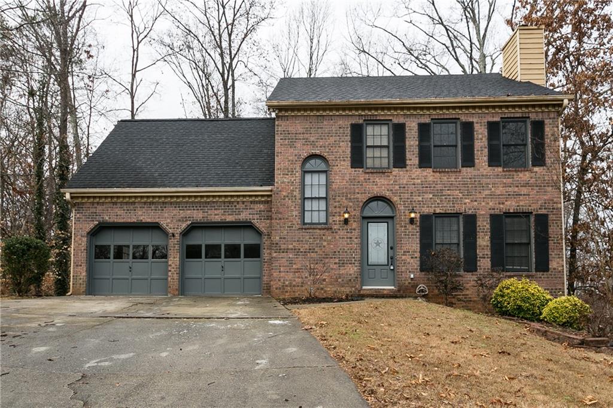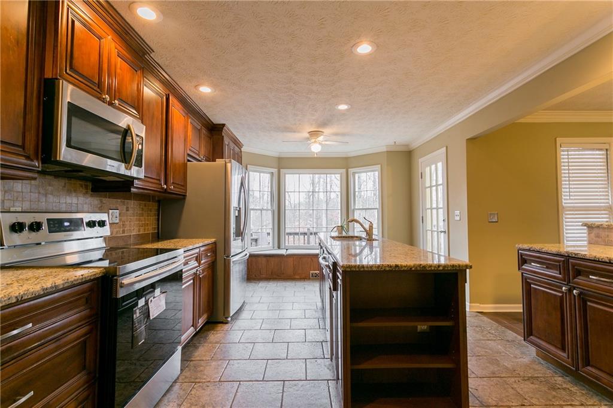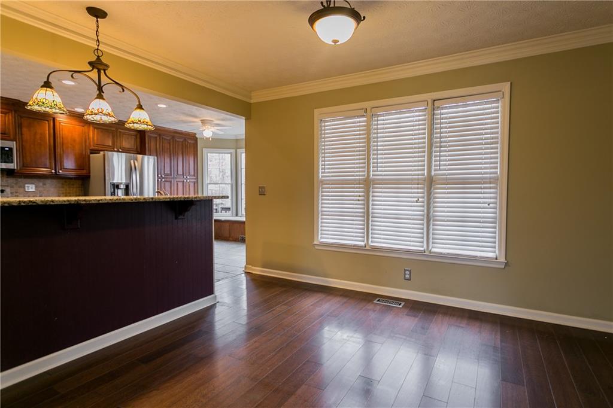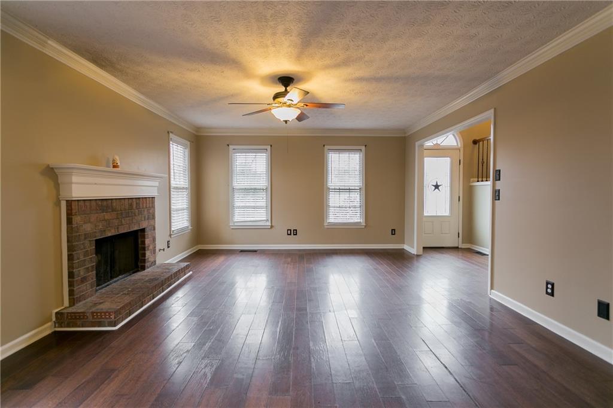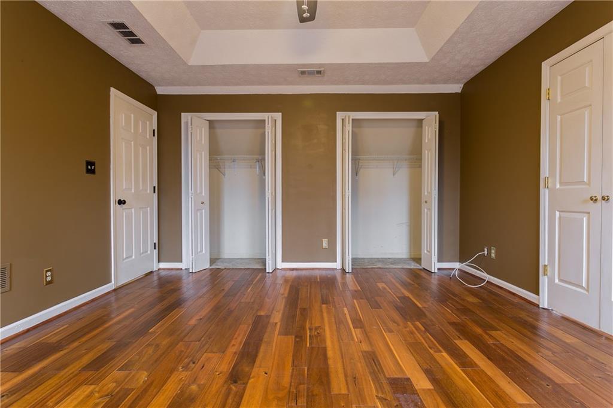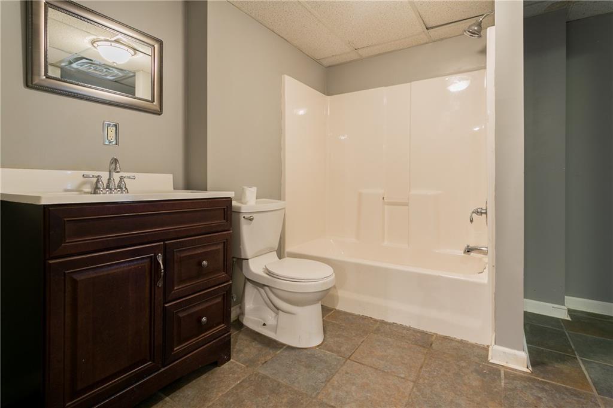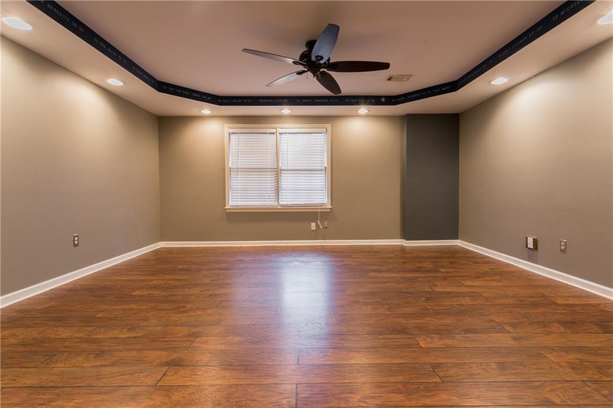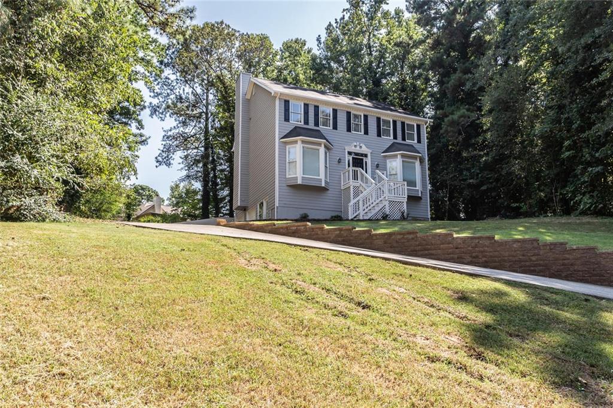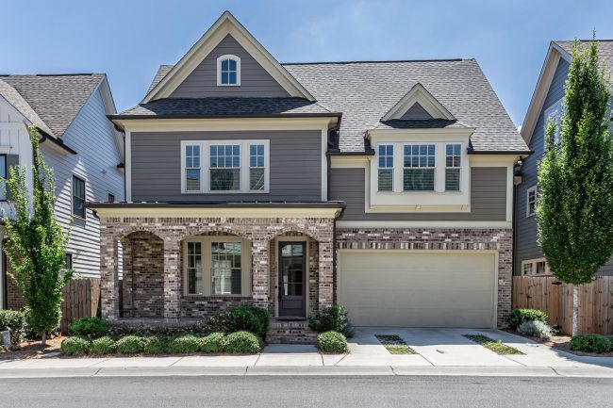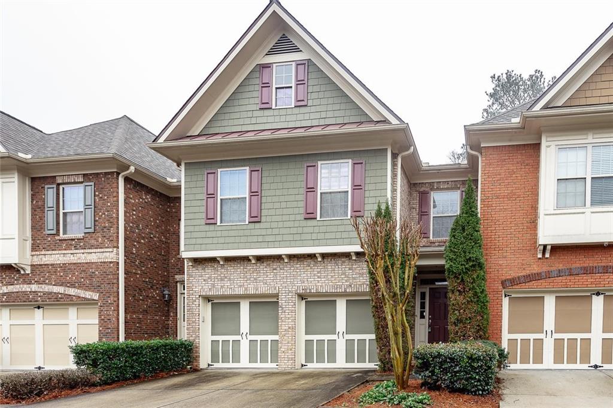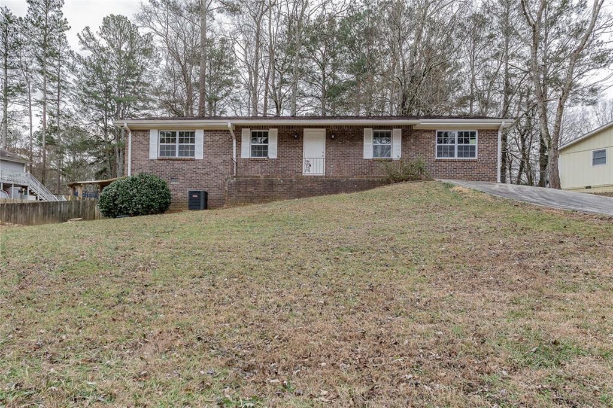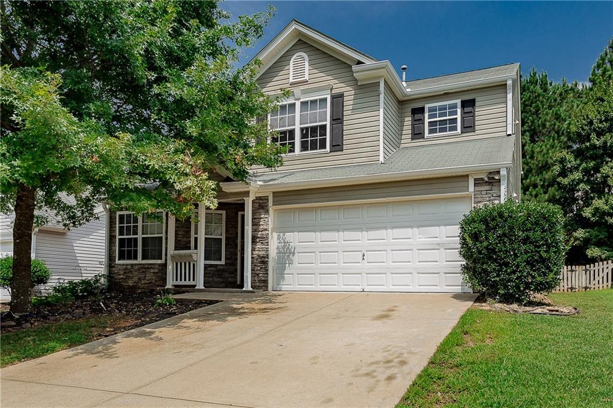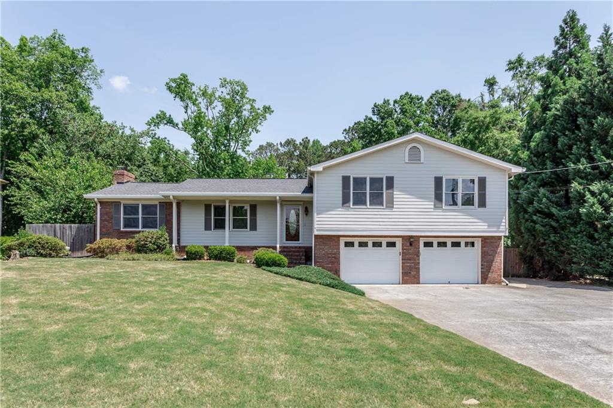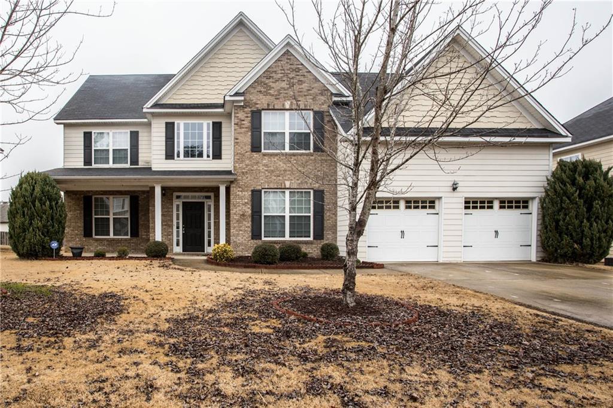$1,750 / mo
Large, Open & Flowing Floorplan. Renovated Kitchen. Newer HVAC and Water Heater. Cul-de-sac with Private, Wooded, Extra-Large Backyard. 4 Bedrooms Upstairs and a Full Finished Basement adds the 5th Bedroom and 3rd Full Bath. Professionally managed with an easy application process. No Pets. No Smokers. No Roommates.
Lease Information:
Address: 720 Helga Drive, NE, Woodstock, GA 30188
Subdivision: Chadd's Ridge
County: Cobb
Lease Price: $1,750 / mo
Year Built: 1989
Directions: Google
Bedrooms: Upper - 4, Main- 0, Lower-1
Bathrooms: Upper -2, Main - 0, Lower - 1
Basement: Bath/stubbed, Exterior Entry, Finished, Full, Interior Entry
Lot size: (0.7500 Acres) / Source: Public Records
Lot Description: Cul-de-sac, Private
Type: Traditional
Schools: Nicholson Elementary School, McClesky Middle School, Kell High School
Parking: Driveway, Garage
Road: Paved
Setting: Single Family Subdivision
Fireplace: 1, Family Room, Gas Starter
Interior Features: High Ceilings 9 ft Main, Entrance Foyer, High Speed Internet
Rooms: Family Room, Bonus Room, Living Room, Media Room, Other
Master Bath Features: Separate Tub/Shower, Soaking Tub
Kitchen Features: Breakfast Bar, Breakfast Room, Cabinets-Stained, Pantry, Stone Countertops, View to Family Room
Appliances: Dishwasher, Disposal, Electric Range, ENERGY STAR Appliances, Gas Water Heater, Microwave, Refrigerator, Self-Cleaning Oven
Dining Room: Separate Dining Room
Laundry: Laundry Room / Upper Floor
Additional Features:
Exterior Features: Garden
Heating/Cooling: Central, Natural Gas / Central Air, Ceiling Fans
Sewer Description:
Neighborhood Amenities: Homeowner's Association, Pool Sidewalks, Street Lights, Tennis Court(s)
Homeowner's Association: Yes

