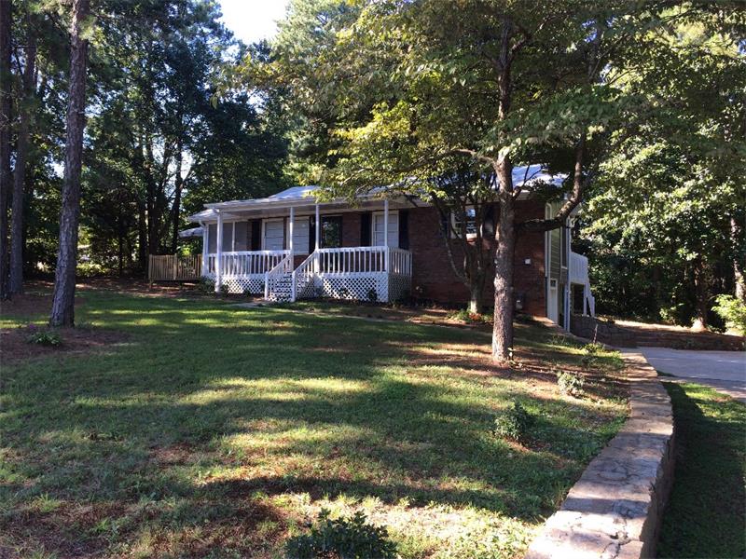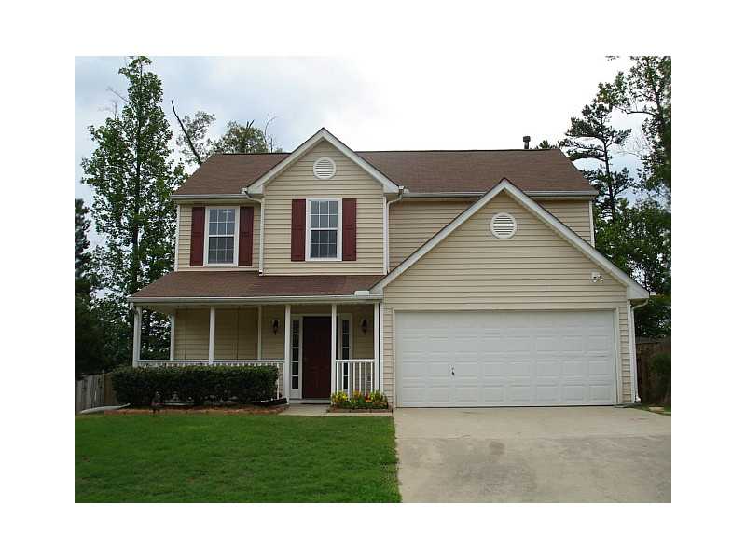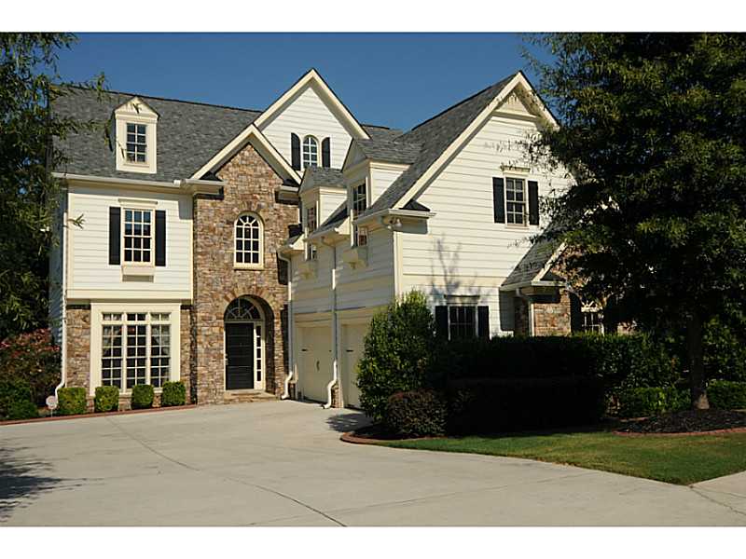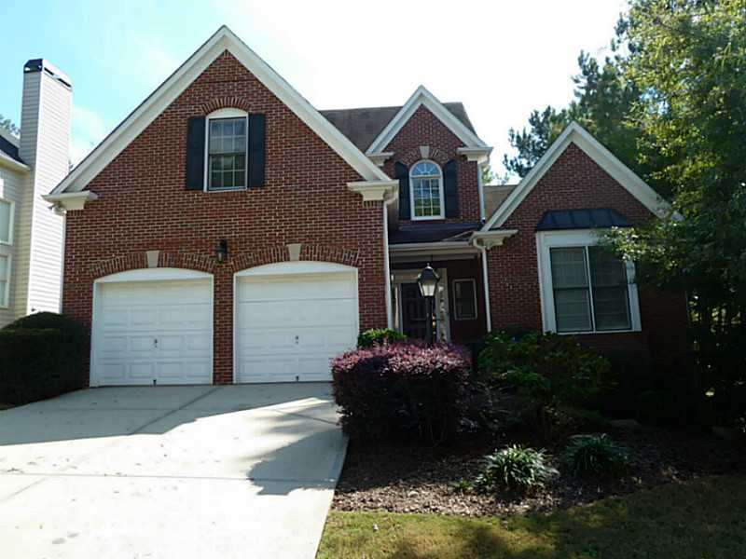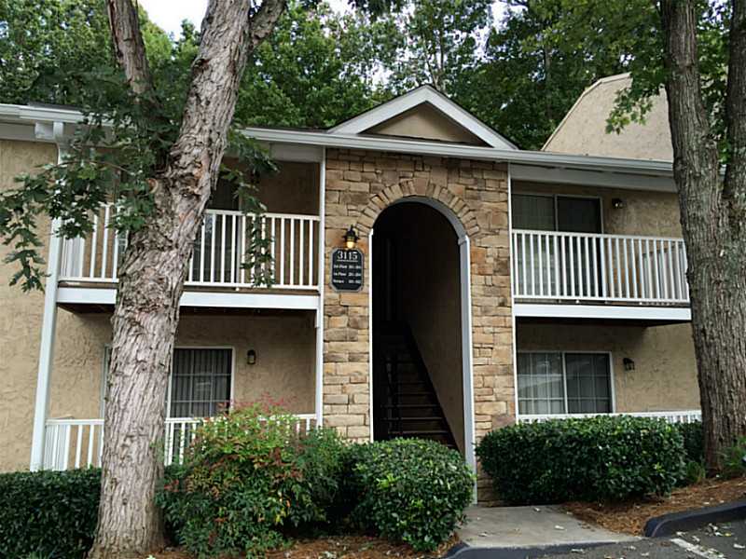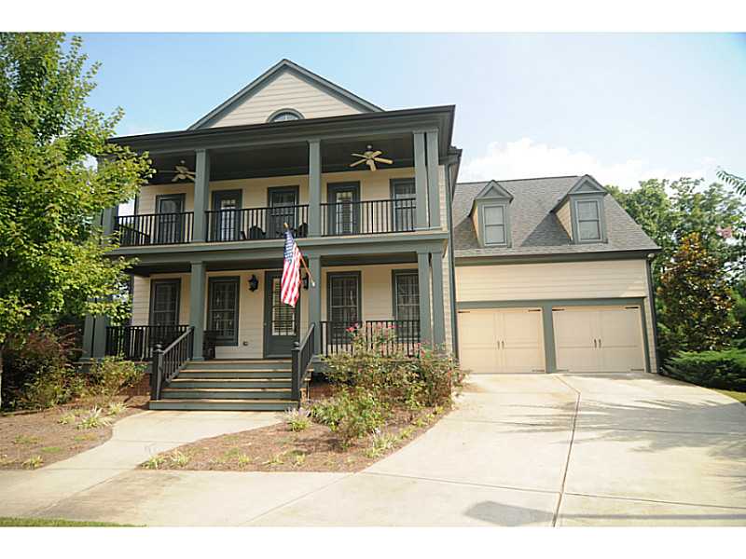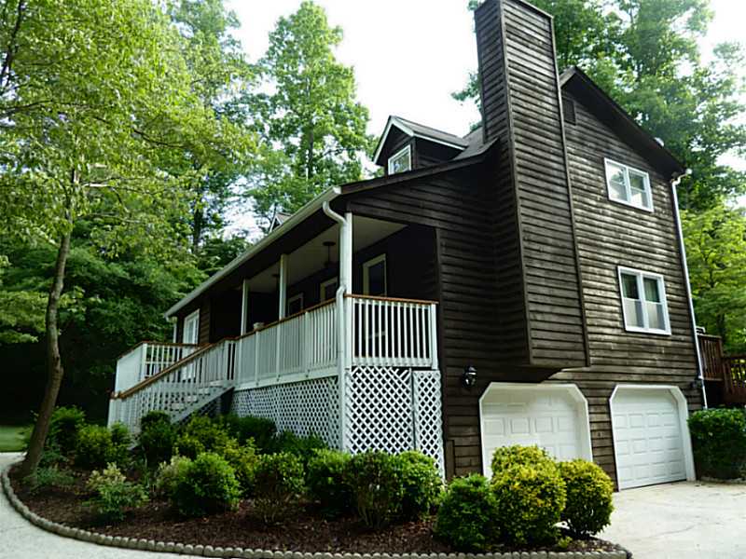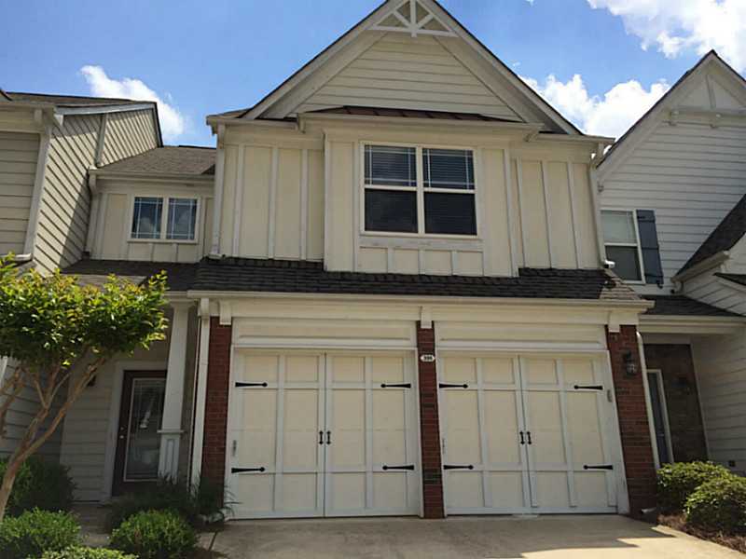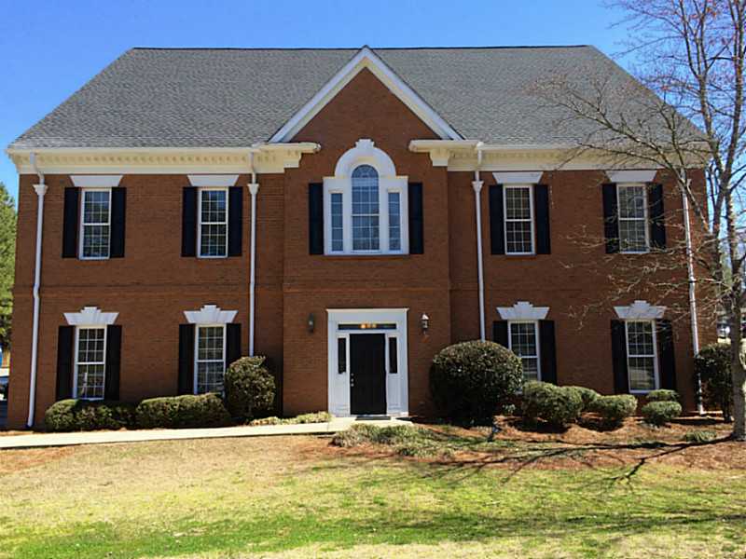LEASE Information:
Address: 4149 Lake Mist Drive, NW
Subdivision: Lake Mist
County: Cobb
Rent: $1,200
Year Built: 1986
Directions: I-75 to Chastain Road, turn LT, RT. Frey Road, cross Shiloh Road, RT. on Lake Mist Drive
Bedrooms: Upper -2, Main-0, Lower-1
Bathrooms: Upper – 2, Main – 0, Lower – 0
Basement: Daylight, Driveway Access, Full, Finished, Exterior Entry, Interior Entry
Type: Townhouse, Traditional
Schools: Pitner Elementary, Palmer Middle, Kell High
Summary:
Location, Location, Location. Walk to Schools, Shopping and Marta. Move-in Ready Town House for Lease. New Paint & Hardwoods. 2 Master Bedrooms Up Each With Full Bath. 1 Large Bedroom in basement. Enjoy Access to Small Lake in Back from Private Backyard. No Pets, No Smokers Please. Easy Application Process.
Descriptive Information:
Lot Size: Under 1/3 Acre
Lot Description: Lake View, Level Driveway, Private Backyard
Parking: 1 Car Garage, Auto Garage Door, 2 Assigned Spaces
Road: Paved, Public Maintained
Setting: Townhouse Community
Fireplaces: In Great Room/Family Room, Gas Starter
Interior Features:
Interior: Entrance Foyer, Hardwood Floors, High Speed Internet Available, His & Her Closets, Other
Master Bath Features: Tub/Shower Combo, Other
Kitchen Features: Cabinets Stained, Cabinets White, Counter Top-Laminated, Pantry, View to Family Room
Appliances: Dishwasher, Garbage, Disposal, Gas Ovn/Rng/Ctop, Gas Water Heater, Refrigerator, Self-Clean Oven, Other
Dining Room: Living Room/Dining Room Combo
Rooms: Family Room, Bonus Room, Other
Exterior Features: Front Porch, Walk-out Courtyard
Construction: Stucco, Unknown, Other
Laundry Feature: Laundry Room, Basement
Additional Features:
Heating/Cooling:
Sewer Description: Public Water/Sewer
Neighborhood Amenities: Cable TV, Street Lights, Underground Utilities, Walk to Marta, Walk to Schools, Walk to Shopping
Homeowners Association: No


