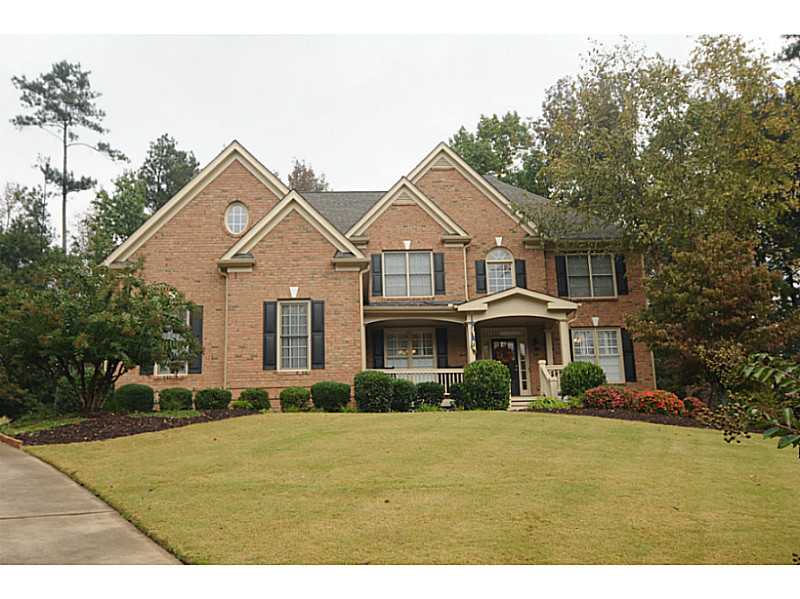SALES Information:
Address: 124 Laurel Ridge Drive, Alpharetta, GA 30004
Subdivision: LAUREL RIDGE
County: CHEROKKEE
List Price: $375,000
Year Built: 2001
Directions: GA 400N Exit 11 (Windward Pkwy). Turn LEFT on Windward Pkwy. Cross Hwy 9. Stay on Cogburn until it becomes Hopewell Road. Then it becomes HolBrook Campground. Turn LEFT into subdivision (Laurel Ridge). Home on RIGHT.
Bedrooms: 4-Upper, 0-Main, 0- Lower = 4 Total Bedrooms
Baths: 3-Upper, ½ -Main, 0-Lower = 3 ½ Full Baths
Basement: Full, Bath Studded, Daylight, Exterior Entry, Interior Entry
Type: Residential Detached / Style: Traditional / Stories: 2+ Stories
Schools: Free Home Elementary, Creekland Cherokee Middle, Creekview High
Summary: Absolutely gorgeous 4 bedroom with possible 5th bedroom or teen/in-law suite in full lower basement. Light, bright, open and flowing home with ALL the upgrades. Hardwoods on entire main. Formal living and dining rooms. Family room with 2 stories of windows, coffered ceilings, and built-in bookshelves. Kitchen counter tops, island, desk area, and large pantry. Spacious bedrooms. Master bath and closet are HUGE. Full Basement with one room finished. 2 water heaters. Back yard is to “die for” with fully fenced, wooded, and private setting.
Descriptive Information:
Lot Size: 1/2 to ¾ Acre
Parking: 3 Car Garage, Attached, Kitchen, Side/Rear Entry
Road: Paved, Public Maintained
Setting: Community Neighborhood, Sidewalks, Street Lights, Underground Utilities
# of Fireplaces: 1
Fireplace Info: In Great/Family Room; Factory Built
Handicapped Desc.: Other
Interior Features: 10 foot Ceilings on main; 2-story foyer; Bookcase built-in, Cathedral ceiling; Disp attic stairs, Entrance foyer;
Master Bath Features: Double Vanity, Separate Tub and Shower, Vaulted Ceilings, Whirlpool Tub; Huge Walk-in Closet.
Kitchen Features: Island, Breakfast Area, Cabinets Stain, Granite Counter Tops, Large Pantry, View To Family Room
Appliances: Dishwasher, Double Ovens, Gas Oven/Range/Cooktop, Self-Clean Oven, Microwave, Energy Star Appliances, Smoke/Fire Alarms, 2 Gas Water Heater
Dining Room: Separate Dining Room, Seats 12+
Basement Description: One finished room, daylight, exterior entry
Exterior Features: Front Porch; Screened Porch, Private Backyard; Fenced; Deck; Garden Area; Professional Landscaping
Cooling: Ceiling Fans, Central Electric, Zoned
Heating: Forced Air, Gas, Zoned
Water: Public Water
Sewer: Public Sewer Connected

