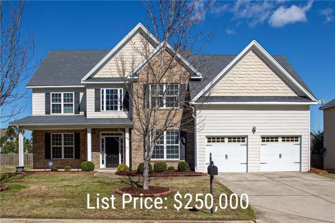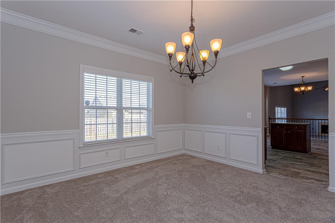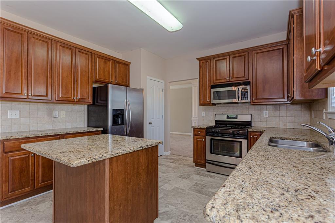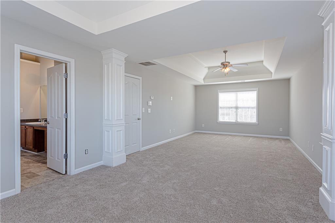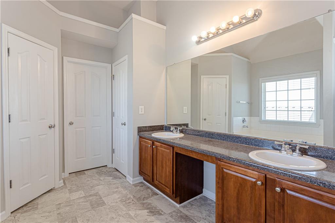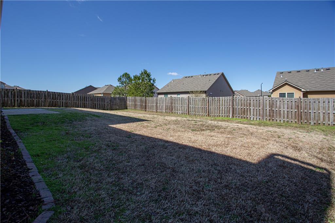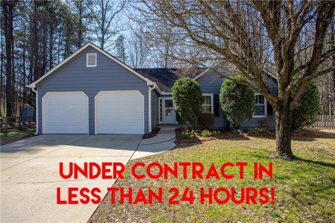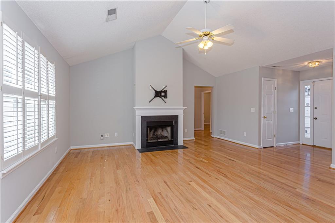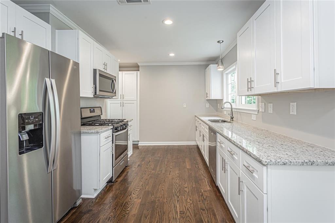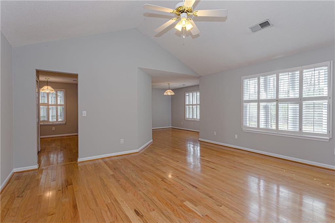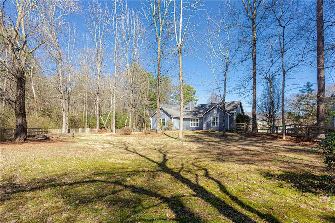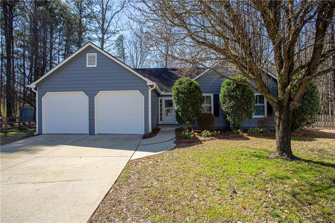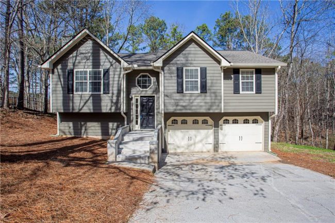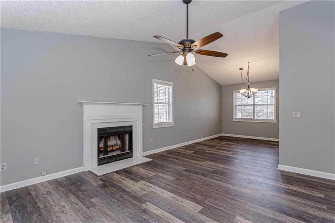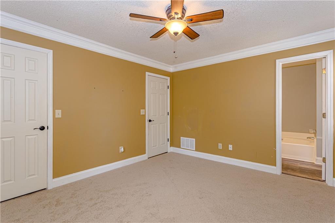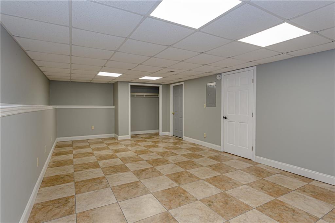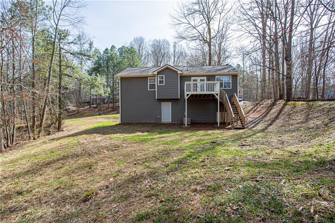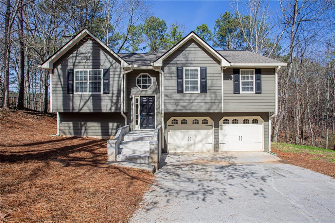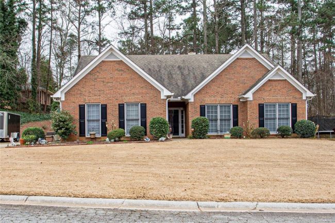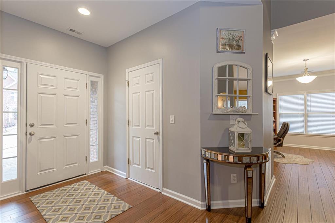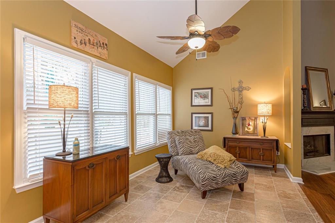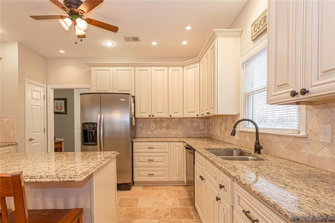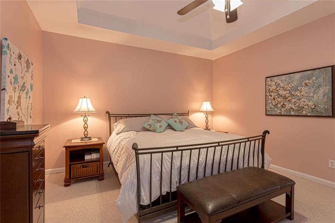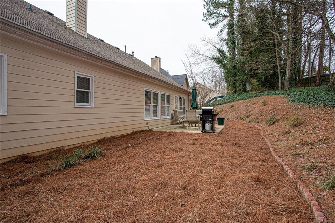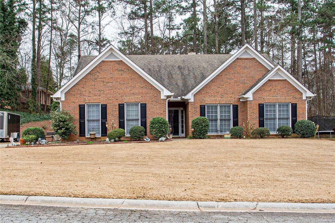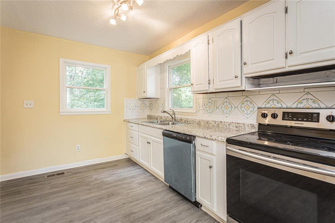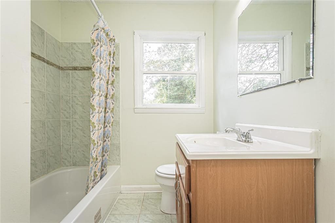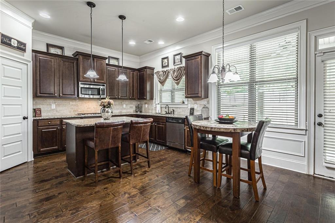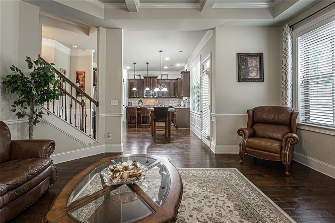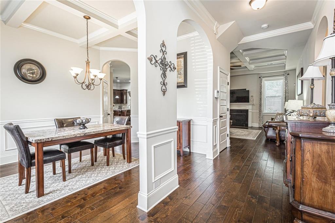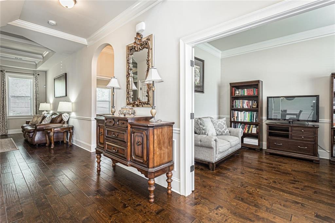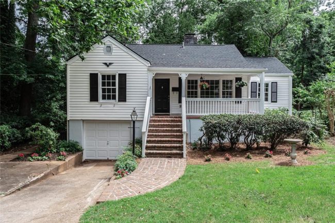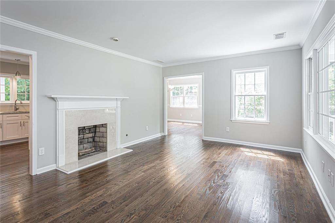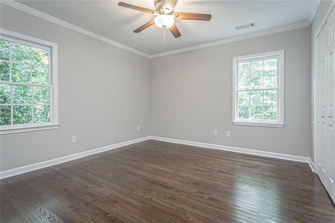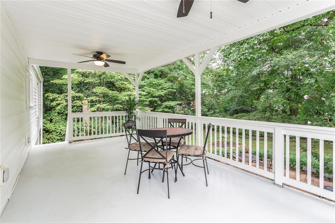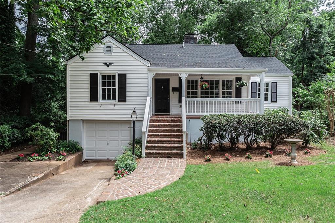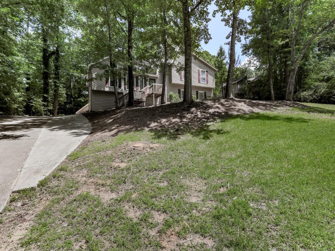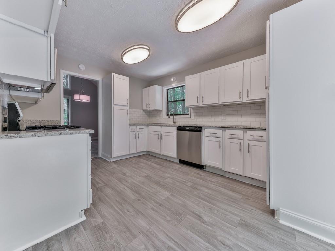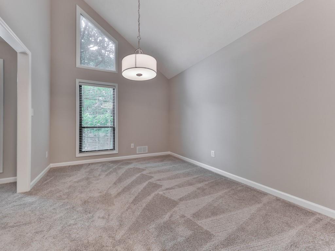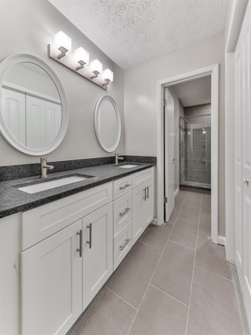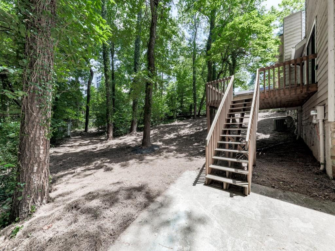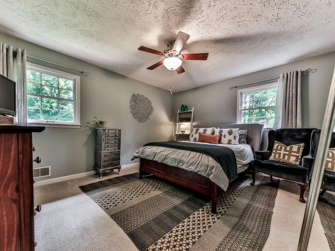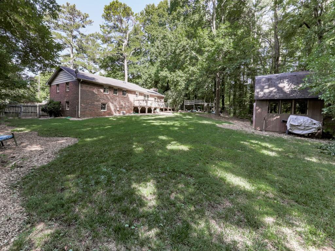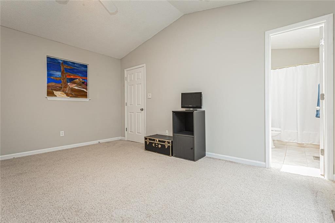$250,000
One of the largest homes in this popular swim-tennis community. Move in ready 4 bedroom, 3 full bath home on level, private, fully fenced lot. Large, open & flowing floor plan. Main floor bedroom with full bath. Kitchen offers breakfast area, island & small bar. Formal living, dining, family & eat-in kitchen. So, so, so much space! New upstairs HVAC. Exterior to be painted soon.
SALES Information:
Address: 36 Blackgum Trace, Dallas, GA 30132
Subdivision: Silver Oak
County: Paulding
List Price: $250,000
Year Built: 2007
Directions: Google
Bedrooms: Upper - 3, Main- 1, Lower-0
Bathrooms: Upper -2, Main - 1, Lower - 0
Basement: None
Lot size: (0.1900 Acres) / Source: Public Records
Lot Description: Backyard, Front Yard, Level, Private
Type: Traditional, 2 -story
Schools: WC Abney Elementary, Lena Mae Moses Middle, East Paulding High
Summary
Parking: Driveway, Garage
Road: Paved
Setting: Subdivision
Fireplace: 1, Factory Built, Family Room, Gas Starter
Interior Features: Disappearing Attic Stairs, Double Vanity, 2-Story Entrance Foyer, High Ceilings 9 ft Main, High Speed Internet, Walk-in Closet(s)
Rooms: Family Room, Great Room - 2 Story, Living Room, Other
Master Bath Features: Double Vanity, Separate Tub/Shower, Vaulted Ceilings
Kitchen Features: Breakfast Bar, Cabinets-Stain, Pantry, Eat-in Kitchen, Pantry, Stone Countertops, View to Family Room
Appliances: Dishwasher, Disposal, Gas Range, Gas Water Heater, Microwave, Refrigerator
Dining Room: Separate Dining Room, Seats 12+
Laundry: Laundry Room, Upper Floor
Additional Features:
Exterior Features: Private Yard
Heating/Cooling: Central, Natural Gas / Central Air, Ceiling Fans
Sewer Description: Public Sewer
Neighborhood Amenities: Clubhouse, Homeowner's Association, Near Trails/Greenway, Park, Playground, Pool, Sidewalks, Street Lights, Tennis Court(s), Ceiling Fan(s), Central Air
Homeowner's Association: Yes

