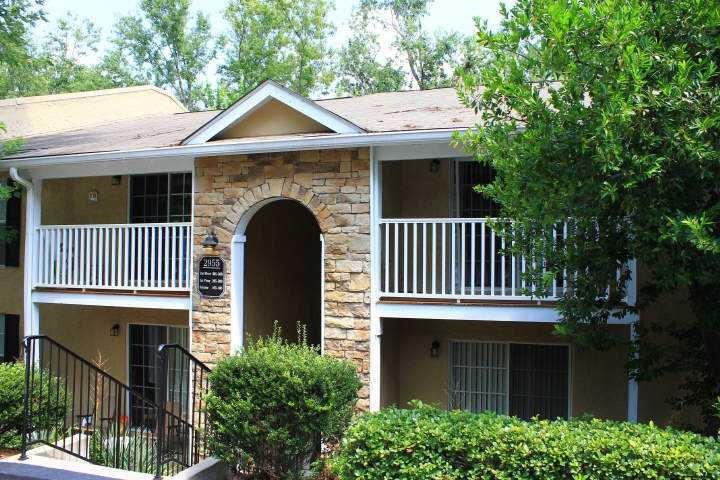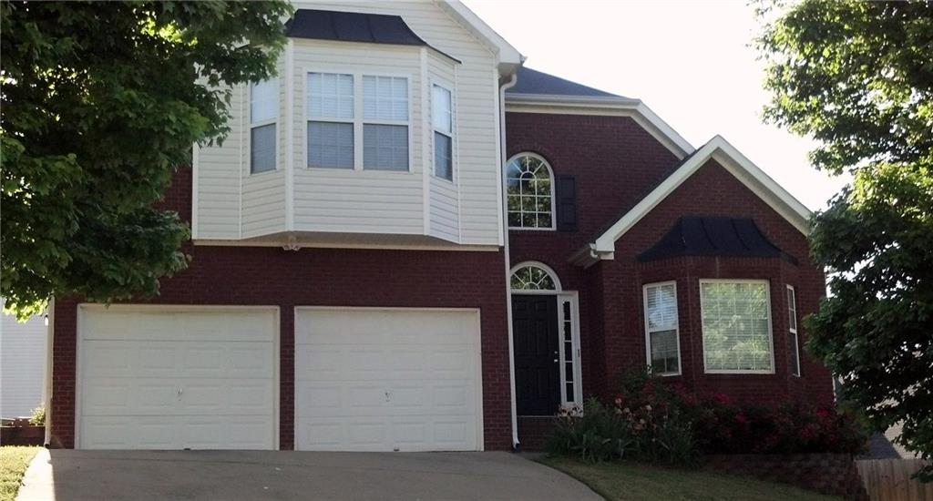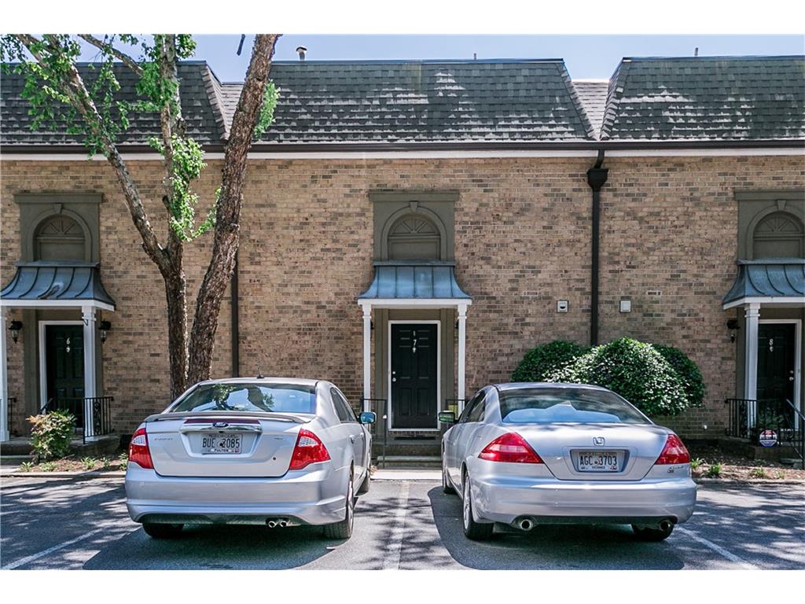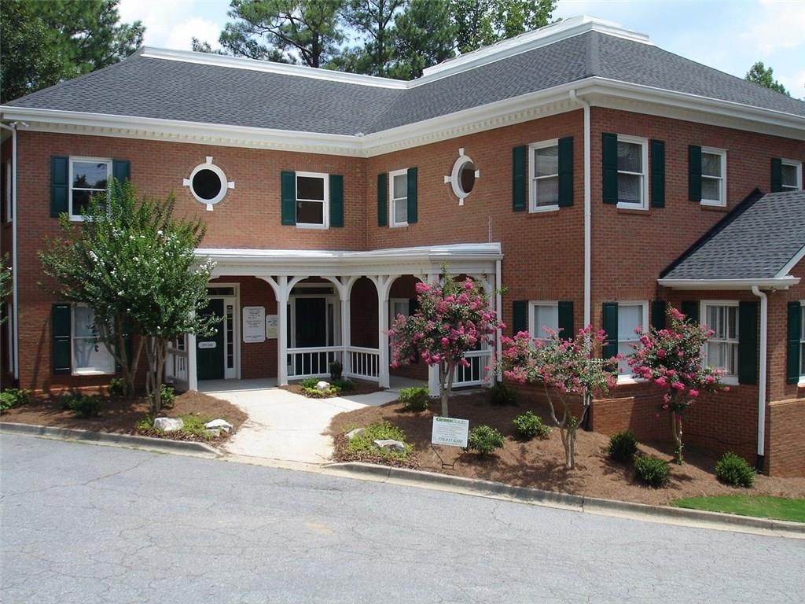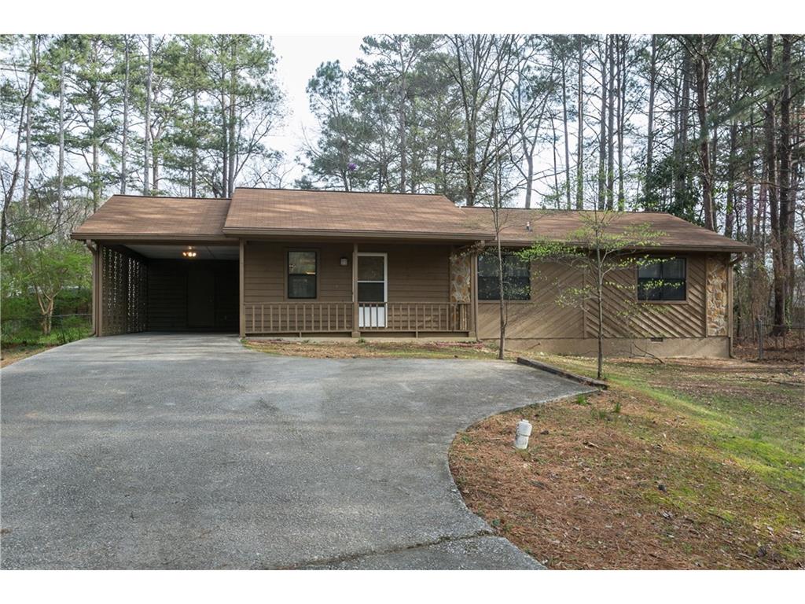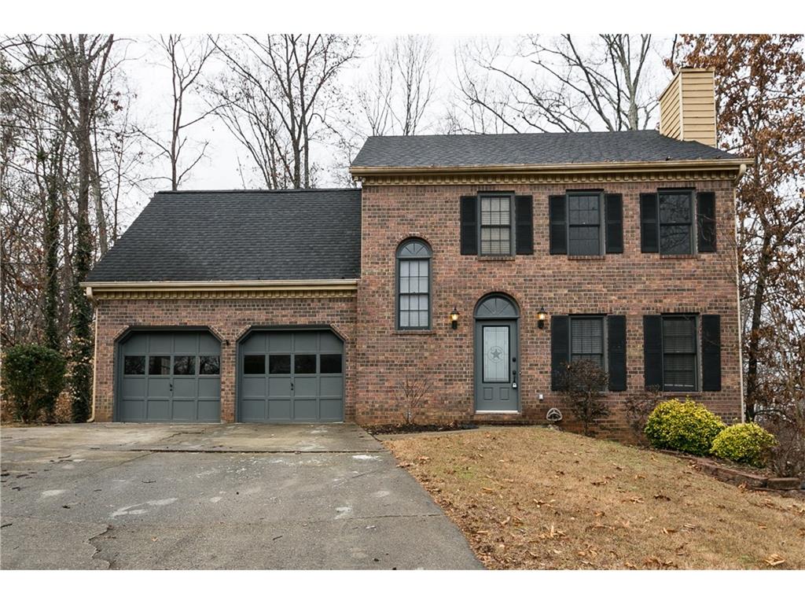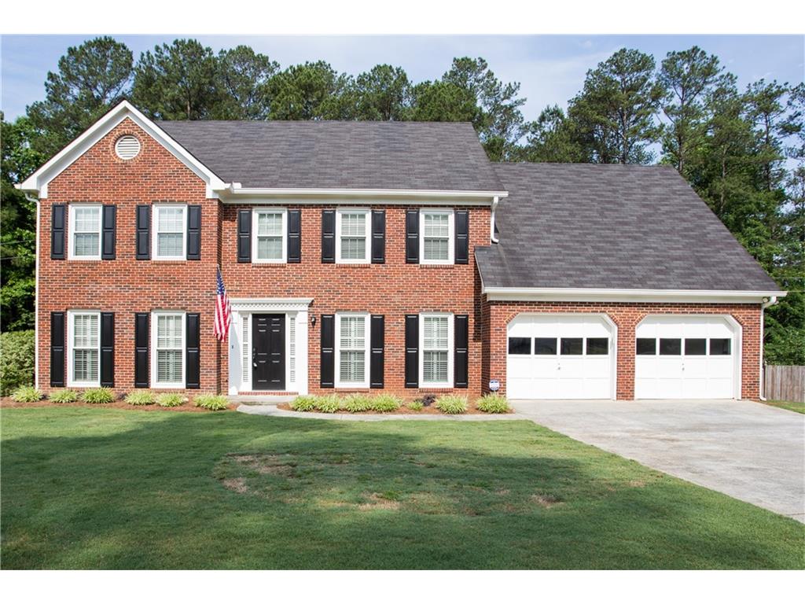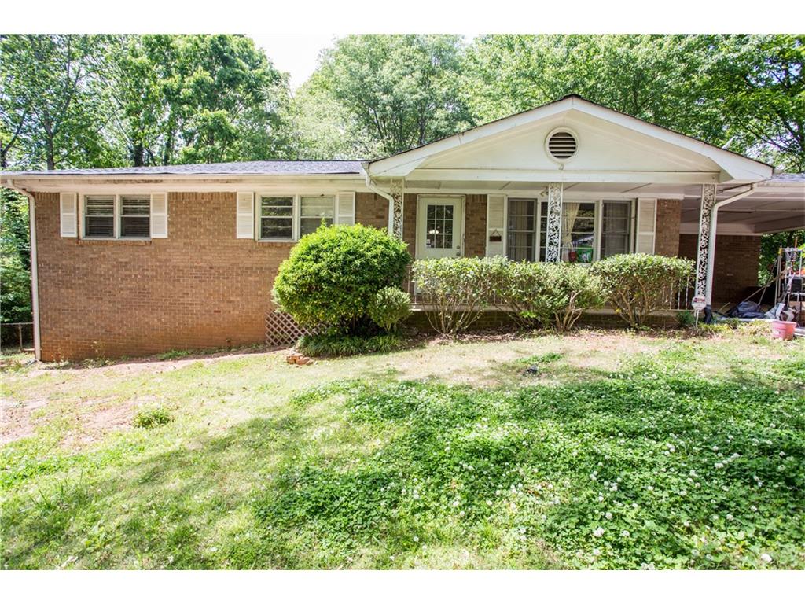LEASE Information:
Address: 2955 Seven Pines Court, Atlanta, GA 30339
Subdivision: Vinings View
County: Cobb
Rent: $1,050 / Month
Year Built: 1975
Directions: 285 West to Pace Ferry (Exit #18). Turn inside perimeter. LT on Cumberland Pkwy. RT MT Wilkerson. Enter complex at top of hill on LT. 1st Building on RT. Building 2955
Bedrooms: Upper -0, Main-1, Lower-0
Bathrooms: Upper – 0, Main – 1, Lower – 0
Basement: Slab/None
Type: 1 Story, Garden (1 level)
Schools: Teasley Elementary, Campbell Middle, Campbell High School
Summary: Ground floor one-level condo living. Great deal in the heart of historic Vinings. Private Wooded View. Hardwoods, ceramic tile in bathroom, granite tops in kitchen with lots of cabinet space. Energy efficient windows. Community pool, lighting tennis, fitness center, clubhouse with kitchen and bbq area. Ample guest parking. Assigned parking space #60.
Lot Description: Under 1/3 acre
Parking: 1 assigned, 1 unassigned, Parking Lot
Road: Paved, Public Maintained
Setting: Condominium Community
Fireplace: None
Interior Features:
Interior: Hardwood Floors, Private Front Entry, Walk-in Closet(s)
Master Bath Features: Tub/Shower Combo
Kitchen: Breakfast Area, Cabinets-Stain, Counter Top – Solid Surface, Pantry, View to Family Room
Appliances: Dishwasher, Garbage Disposal, Electric Ovn/Rng/Cooktop, Refrigerator, Electric Water Heater
Dining Room: Living Room/Dining Room Combo
Rooms: Other
Exterior Features: Garden Area, Gas Grill, Patio, Pool House, Professional Landscaping
Construction: Other
Laundry Feature: Laundry Room
Additional Features:
Sewer Description:
Neighborhood Amenities: Cable TV Available, Club house, Homeowner’s Association, Park, Physical Fitness Facilities, Playground, Public Transportation, Security, Swimming Pool, Lighted Tennis

