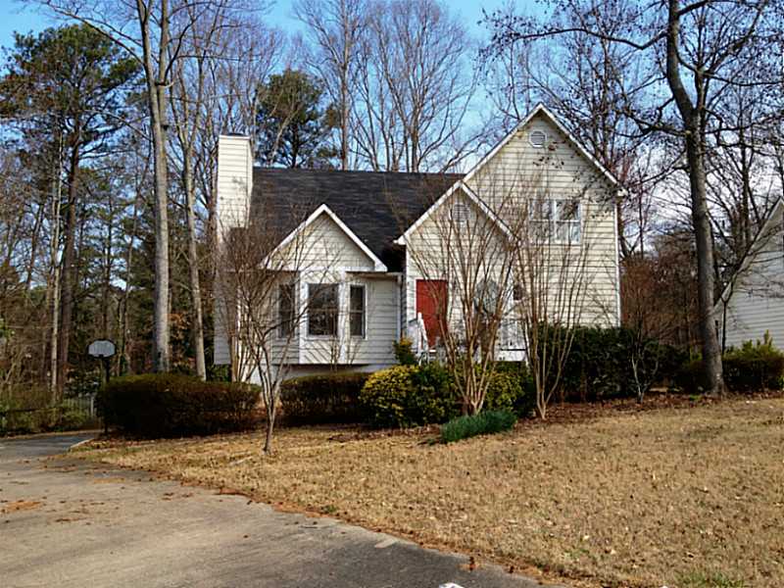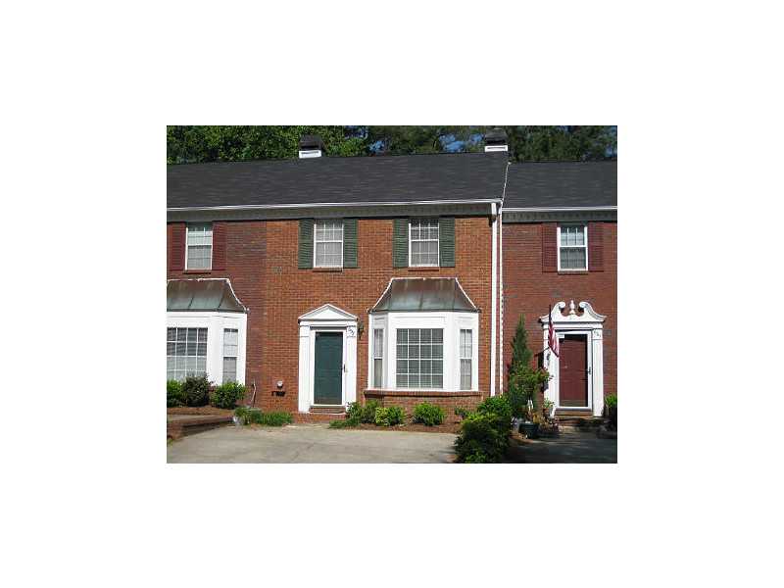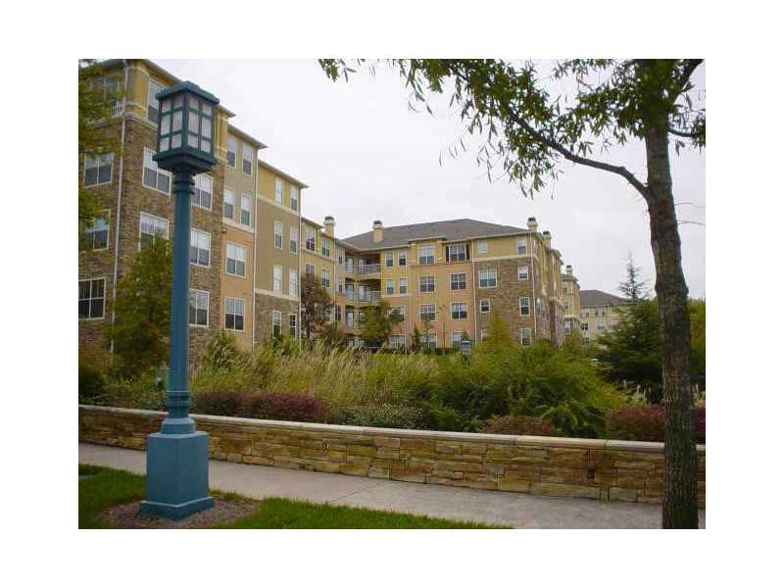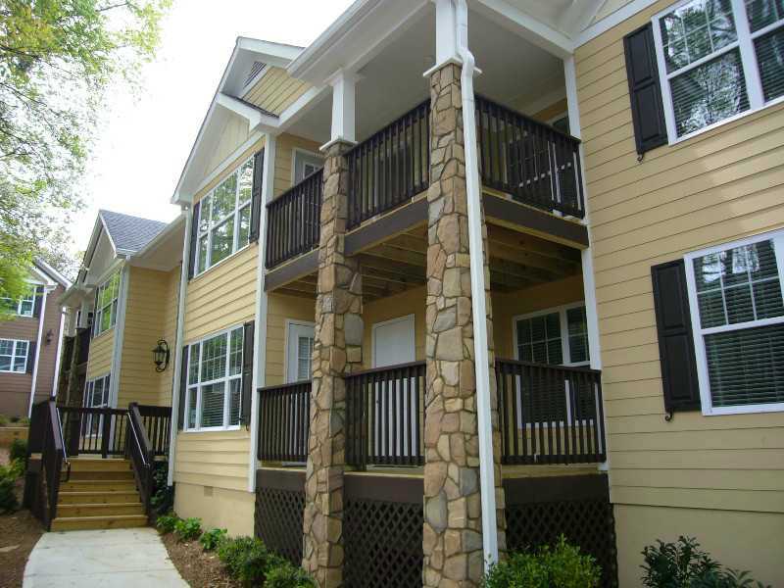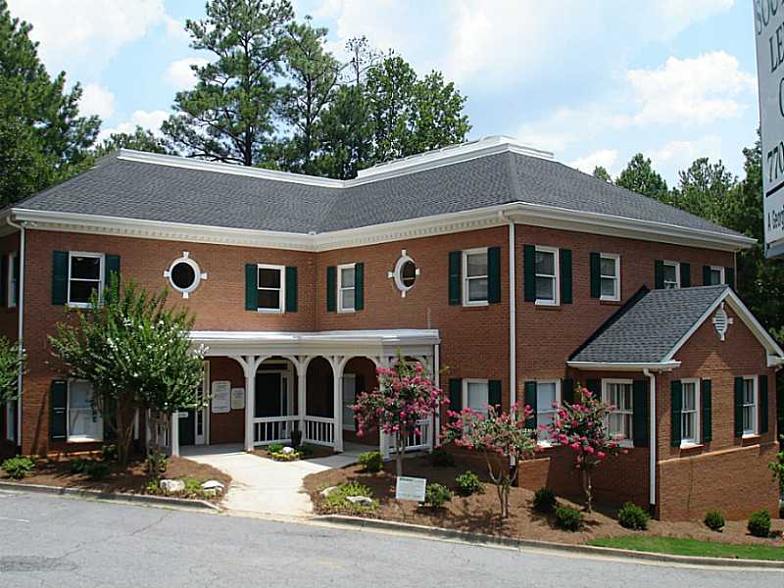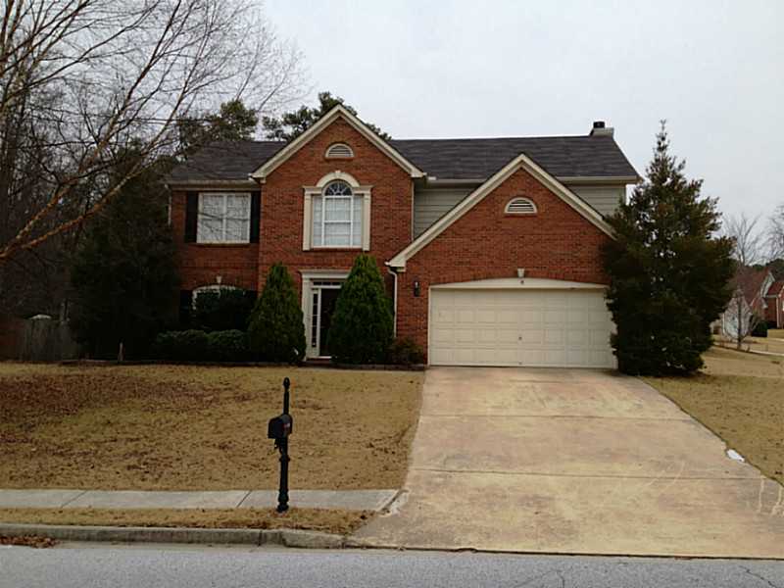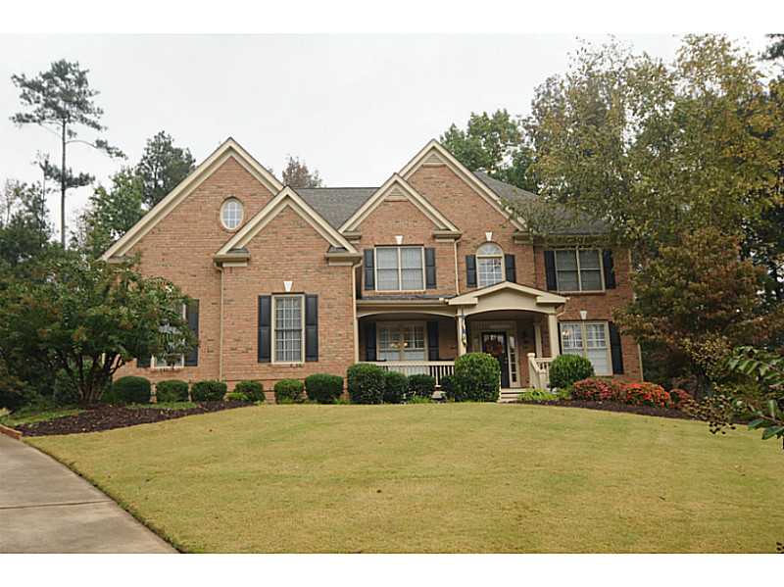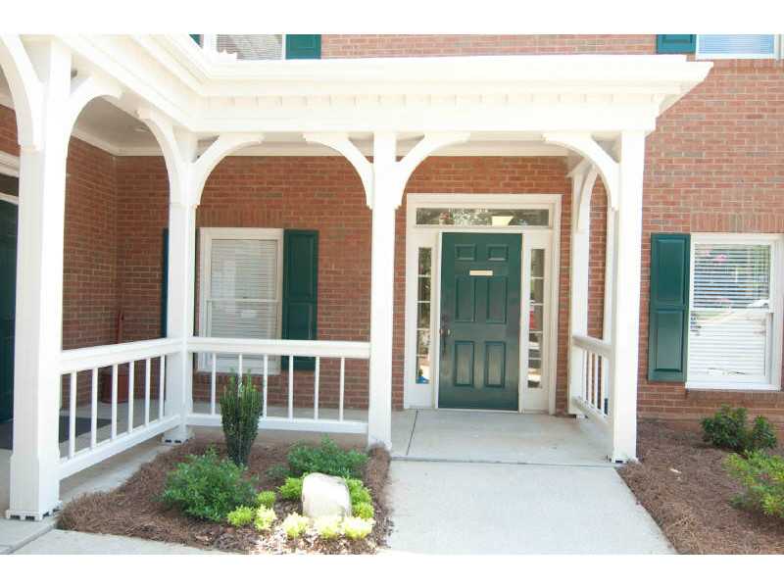SALES Information:
Address: 1012 Natalie Lane, Smyrna, GA 30082
Subdivision: Oak Forest Estates
County: Cobb
List Price: $185,000
Year Built: 1989
Directions: 75N Exit #260. LEFT Windy Hill. LEFT S. Cobb. 2nd RIGHT Powder Springs Street (becomes Hickory Acres Drive). RIGHT Natalie Lane. Home on Right.
Bedrooms: 4-Upper, O-Main, O-Lower
Basement: 2-Upper, 1/2 bath- Main, O-Lower
Type: Residential Detached / Building Style: Traditional / 2 Stories
Schools: Norton Park Elementary, Campbell Middle, Campbell High
Summary: Ready to move and beautifully updated 4 bedroom, 2.5 bath home on a extra large cul-de-sac lot and a drive under partial basement that’s ready to be finished. The home has been recently updated with new interior/exterior paint, an extra large deck and front porch have been added, new carpet, new fixtures, new double vanity and tiled floor in the master bathroom. Master on main with 4 total bedrooms + bonus/office area. Tax records do not yet reflect the 4th bedroom that was added.
Descriptive Information:
Lot Size: 1/3 to 1/2 Acre
Lot Description: Level Driveway, Wooded Cul-de-sac, Level, Private Backyard
Parking: 2 Car Garage, Attached, Auto Garage Door, Side/Rear Entry
Road: Paved, Public Maintained
Setting: Residential Subdivision
# of fireplaces: 1 / Great Room/Family Room
Interior Features: High Speed Internet Available, Wall/Wall Carpet, 9ft+ Ceiling, 2-Story Foyer, Cathedral Ceiling
Interior: 3 bedrooms on Upper, Roommate Floor Plan, Master on Main, Split Bedroom Plan
Master Bath Features: Separate Tub/Shower, Garden Tub
Kitchen Features: Counter-top – Laminated, Other, Cabinets Stain, Breakfast Room, Pantry, View to Family Room
Appliances: Dishwasher, Gas/Oven/Range/Cooktop, Garbage Disposal
Dining Room: Living Room/Dining Room Combo
Additional Features: Bonus Room, Loft, Separate Living Room
Exterior Features: Patio, Other, Front Porch, Deck, Garden Area
Heating/Cooling: Forced Air, Gas Heat, Central Electric Air, Ceiling Fans
Laundry Feature: Basement
Neighborhood Amenities: Cable TV Available, Underground Utilities, Walk to Shopping, Walk to Schools, Walk to Marta, Street Lights
Homeowners Association: No

