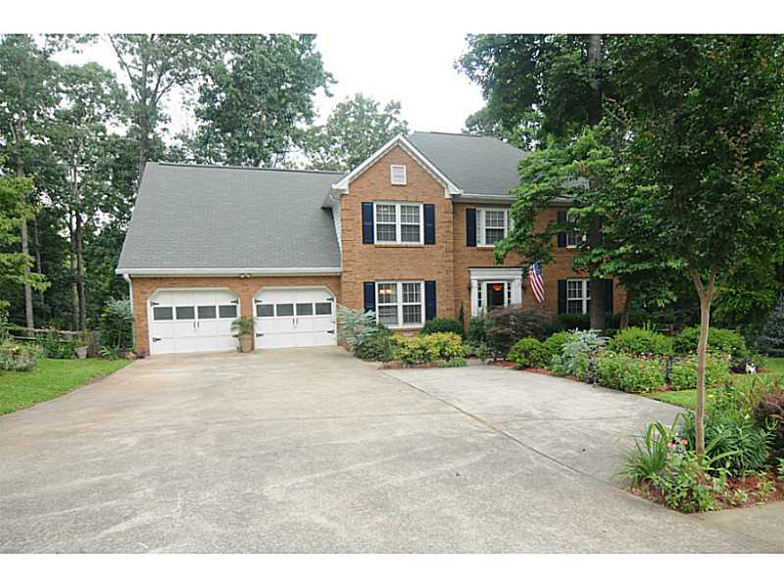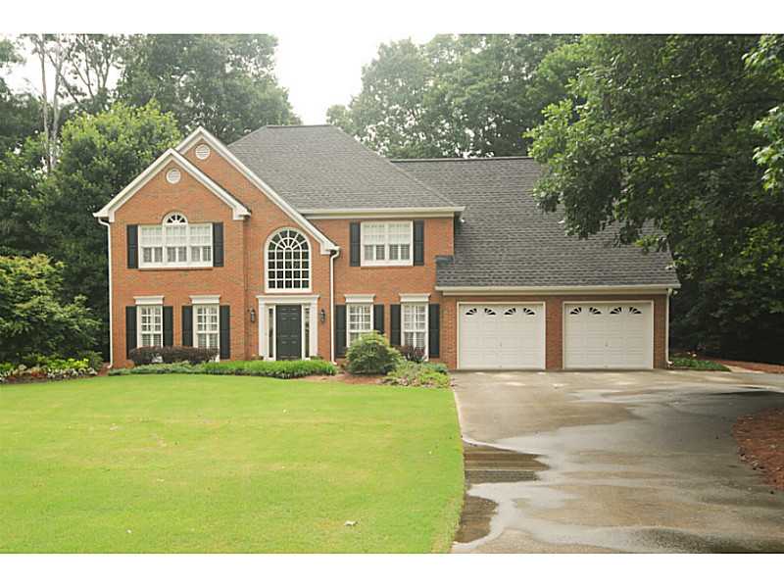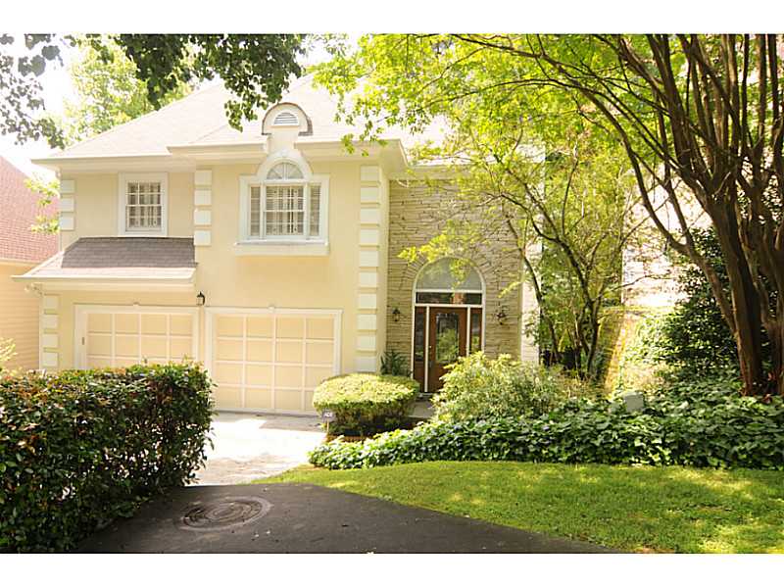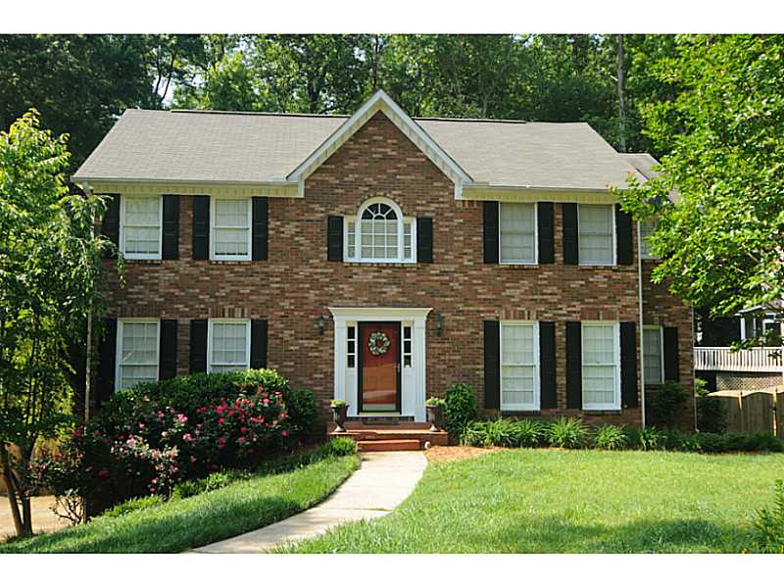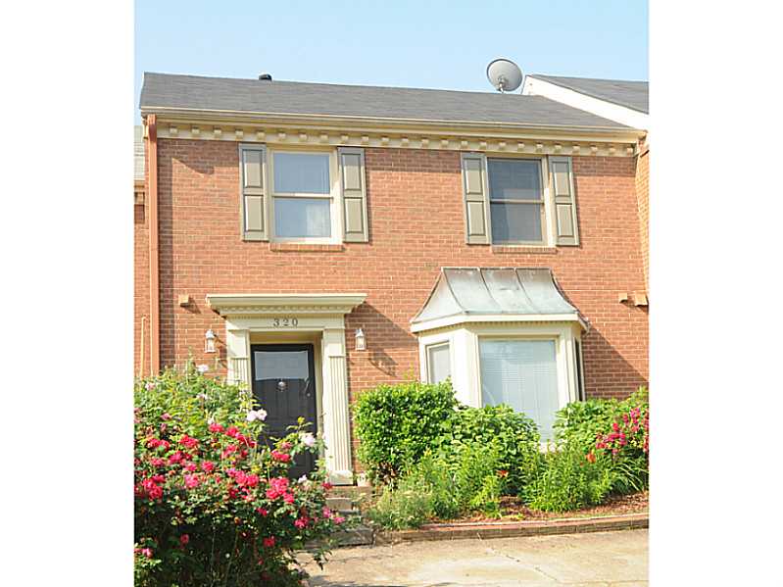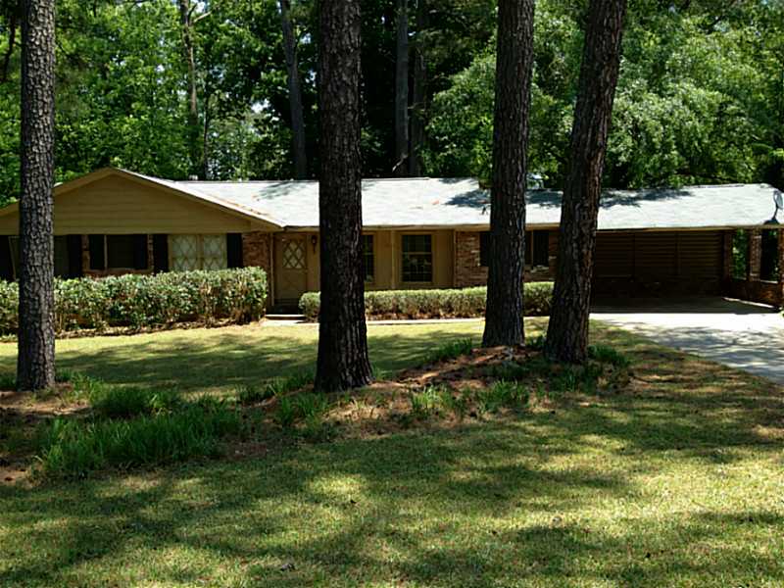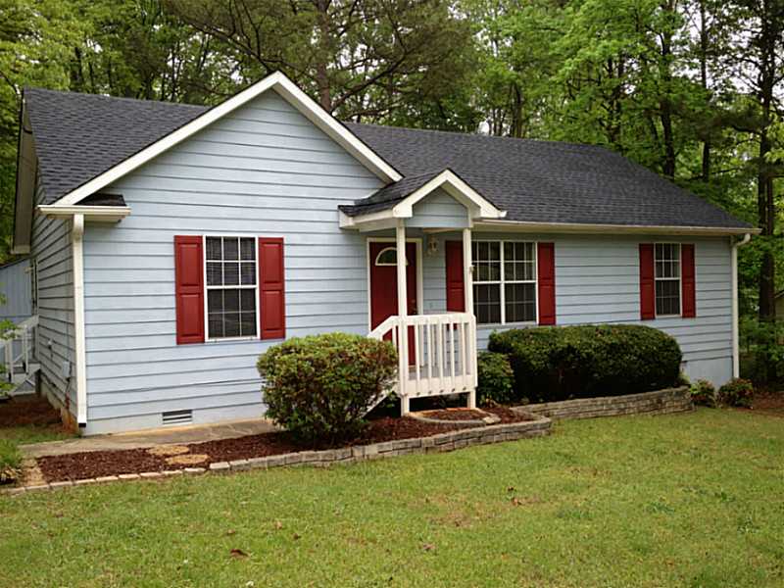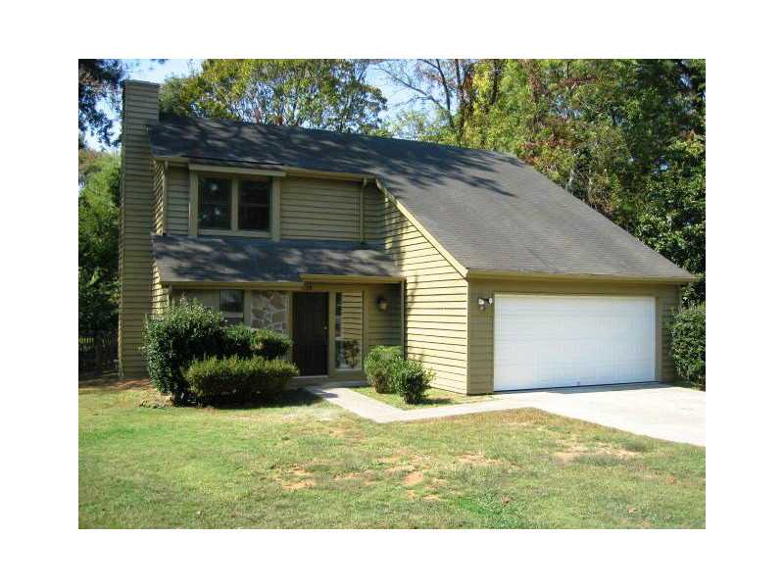SALES Information:
Address: 1441 Wintercress Court, Marietta, GA 30066
Subdivision: Whitfield Woods
County: Cobb
List Price: $273,000
Year Built: 1987
Directions: Heading East on Shallowford From Sandy Plains, Cross Blackwell. LT Silver Fir Court. RT Wintercress Court. Home on RT.
Bedrooms: 4-Upper, O-Main, 1-Lower
Bathrooms: 2-Upper, 1/2 -Main, 1-Lower
Basement: Exterior Entry, Finished, Full, Interior Entry, Bath
Lot size: 1/2 to 3/4 acres
Lot Description: Level Driveway, Private Backyard, Rm-Pool/Tennis, Wooded
Type: Traditional 2+ stories
Schools: Nicholson Elementary, McCleskey Middle, Kell High School
Descriptive Information: Absolutely gorgeous home, move-in condition, newer roof, interior and exterior paint, hardwoods, tile, kitchen countertops, stove, dishwasher, microwave, hood, bathroom furniture & fixtures, ceiling/light fixtures and fence. Can you say outdoor living space? Entire deck has been expanded & reinforced. Full basement 90% finished. Bonus is possible 6th bedroom. Huge Home.
Parking: 2 car garage, attached, auto garage door
Road: Paved, Public Maintained
Setting: Subdivision
Fireplace: In Great Room/Family Room, Gas logs remian
Interior Features:
Interior: 9 ft+ ceiling main, Double Vanity, High Speed Internet Available, Hardwood Floors, Wall/Wall Carpet, Entrance Foyer, Walk-in closet(s)
Master Bath Features: Double Vanity, Garden Tub, Separate Tub/Shower, Vaulted Ceilings
Kitchen Features: Breakfast Area, Breakfast Bar, Cabinets White, Counter Top – Solid Surface, Second Kitchen, Pantry- Walk-in, View to Family Room
Appliances: Dishwasher, Gas Oven/Range/Cooktop, Microwave, Self-Clean Oven, Garbage Disposal
Dining Room: Separate Dining Room
Laundry: Main Level, Laundry Room
Exterior Features: Deck, Hot Tub/Spa, Patio, Fenced Yard, Front Porch, Garden Area, Professional Landscaping
Heating/Cooling: Central Electric, Ceiling Fans, Heat: Forced Air, Gas
Neighborhood Amenities: Homeowner’s Association, Swimming Pool
Homeowners Association: Yes

