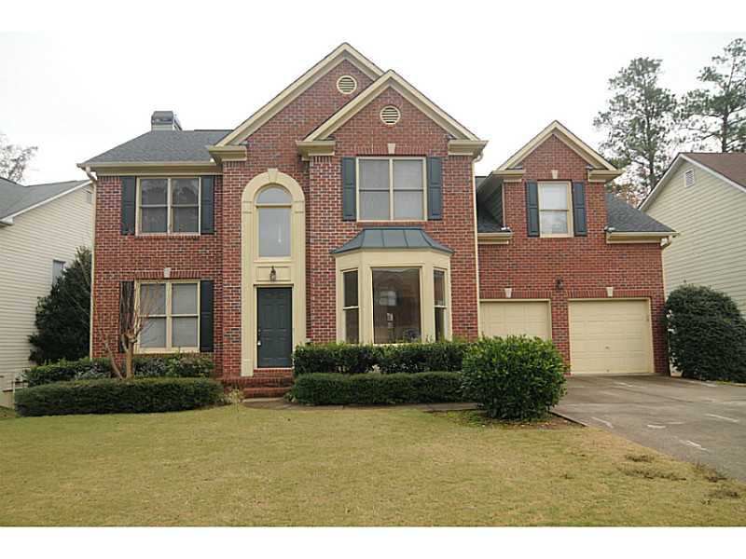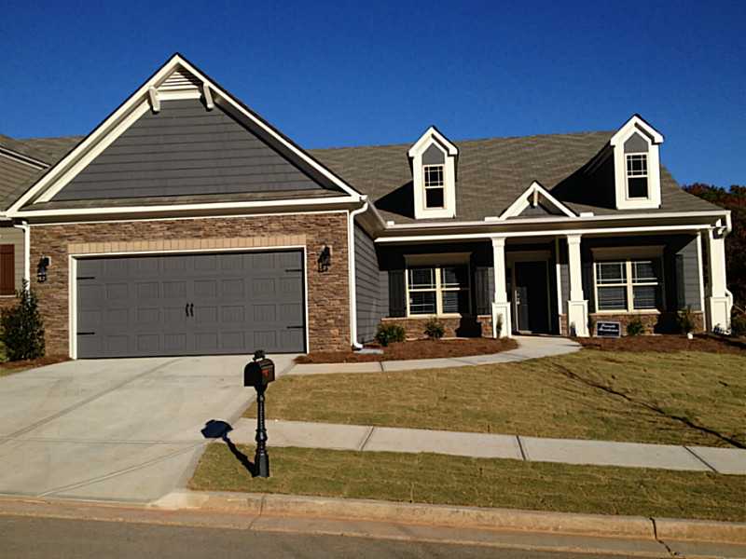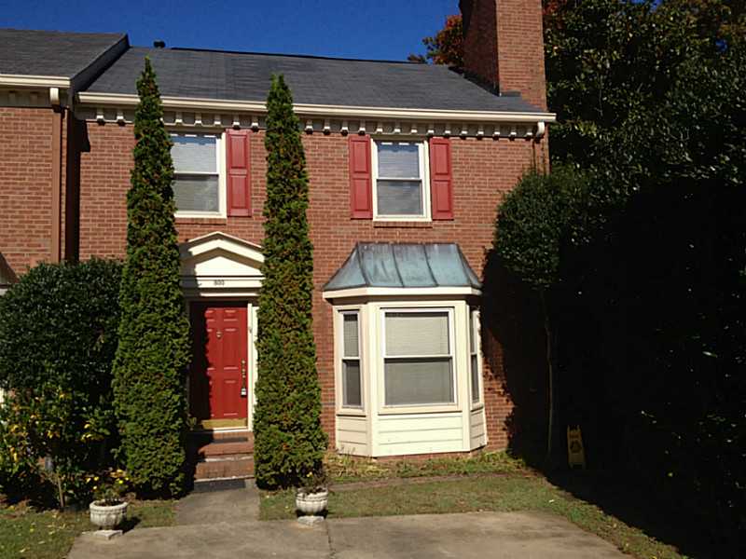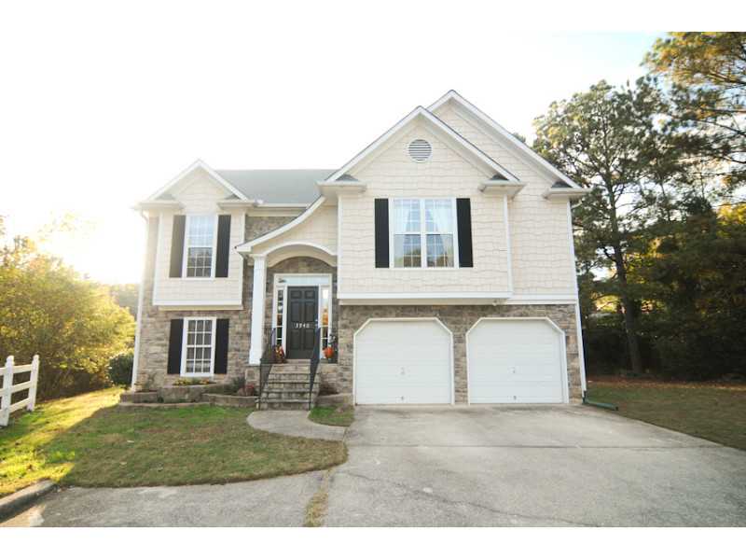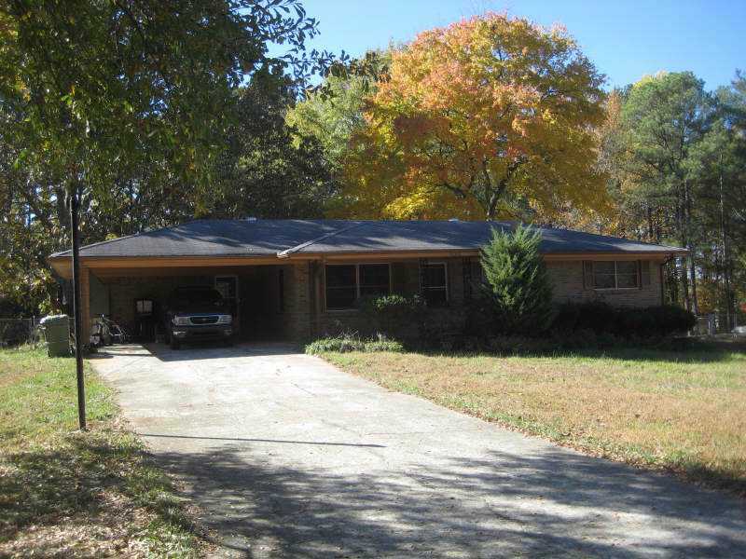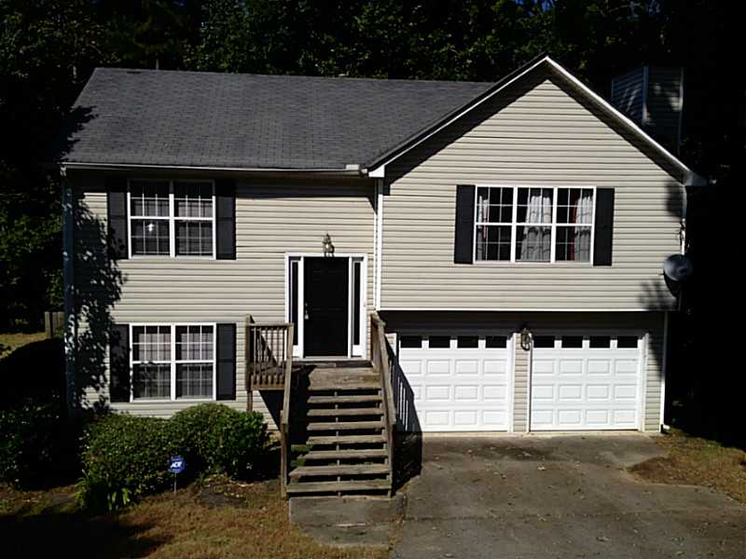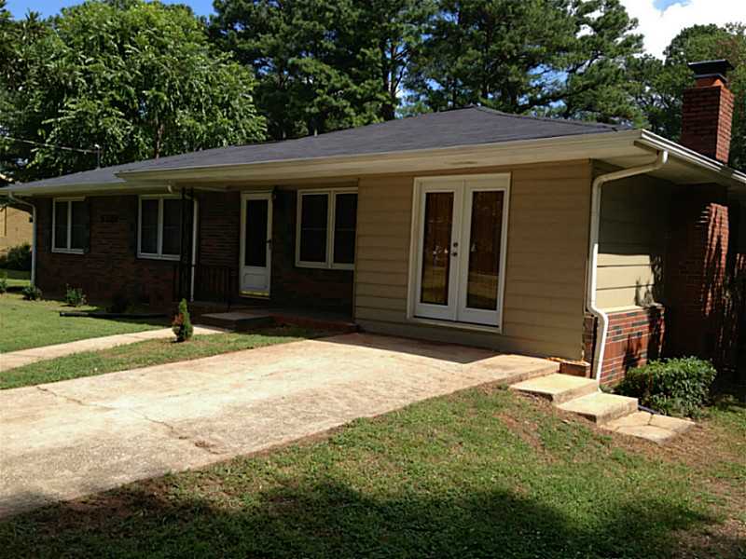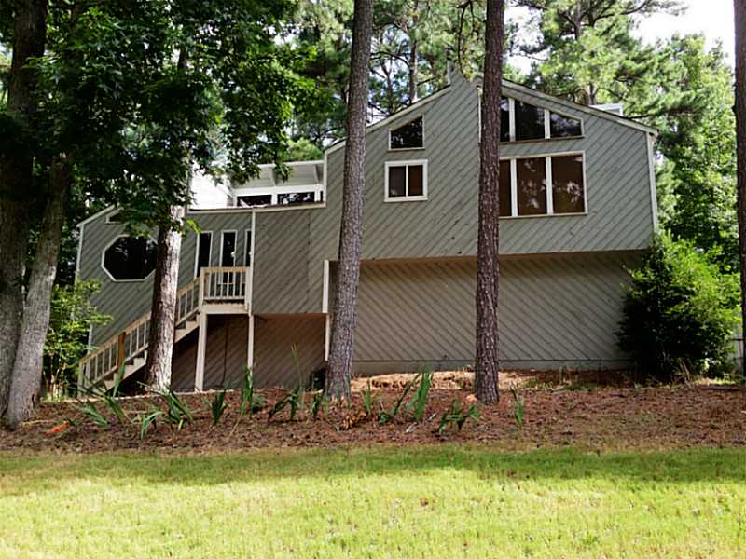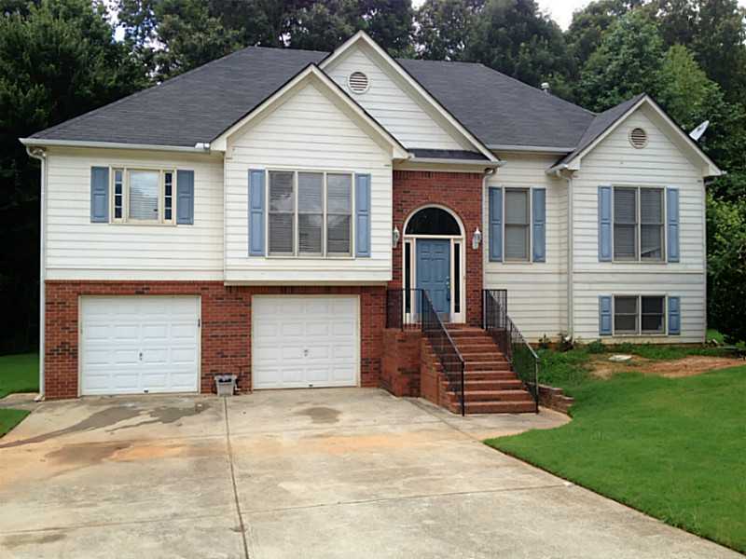LEASE Information:
Address: 4114 Pinemist Lane, NW
County: Cobb
List Price: $1,600 / mo
Year Built: 1999
Directions: North 75. Exit Wade Green & Turn RT. Jiles Road. RT into Legacy Park.RT Legacy Park Circle. RT into Annandale. First LT. First RT. Home on Right almost in cul-de-sac
Availability: Immediate
Bedrooms: Upper -4, Main – O, Lower – O
Bathrooms: Upper – 2, Main, 1/2, Lower – O
Basement: Full, Unfinished
Lot size: Under 1/3 Acre
Lot Description: Level driveway, Private Backyard, Wooded
Type: Traditional, 2+ stories
Schools: Kennesaw Elementary, Awtrey Middle, North CobbHigh
Summary: 4 bedroom, 2.5 bath home for lease in Legacy Park. Legacy Park is one of the premier residential communities in Atlanta. Very active with 4 pools, 11 lighted tennis courts, basketball court, clubhouse, 18 hole disc golf, baseball field, soccer fields, bandstand. Nestled in the heart of Kennesaw. The 117 acre Townpark Community is adorned by lush landscapes rolling hills, nature trails, streams, a lake with fountain. Easy application process. Professionally managed.
Descriptive Information:
Parking: 2 car garage, auto garage door, Kitchen level
Road: Paved
Setting: Subdivision. Detached Residential
Fireplace: Factory Great Room/Family Room
Handicapped Desc: Other
Interior Features:
Interior: 9ft+ Ceilings on Main, Cathedral Ceilings, 2-story foyer entrance, high speed internet available, wall/wall carpet, walk-in closet(s)
Master Bath Features: Garden Tub, Double Vanity, Vaulted Ceilings
Kitchen Features: Cabinets white, counter top – laminated, Breakfast bar, Breakfast room, View to Family Room
Appliances: Dishwasher, Gas Oven/Rng/Cooktop, Gas Water Heater, Smoke/Fire Alarm, Smoke/Fire Alarm, Self-clean Oven, Refrigerator
Dining Room: Separate Dining Room
Laundry: Laundry Room, upstairs
Additional Features:
Exterior Features: Brick Front, Deck, Front Porch, Garden Area
Neighborhood Amenities: Cable TV Available, Club House, Fishing, Home Owners Association, Lake, Park, Playground, Security, Street Lights, Tennis lighted, Swimming Pool, Physical fitness facilities
Homeowners Association: Yes

