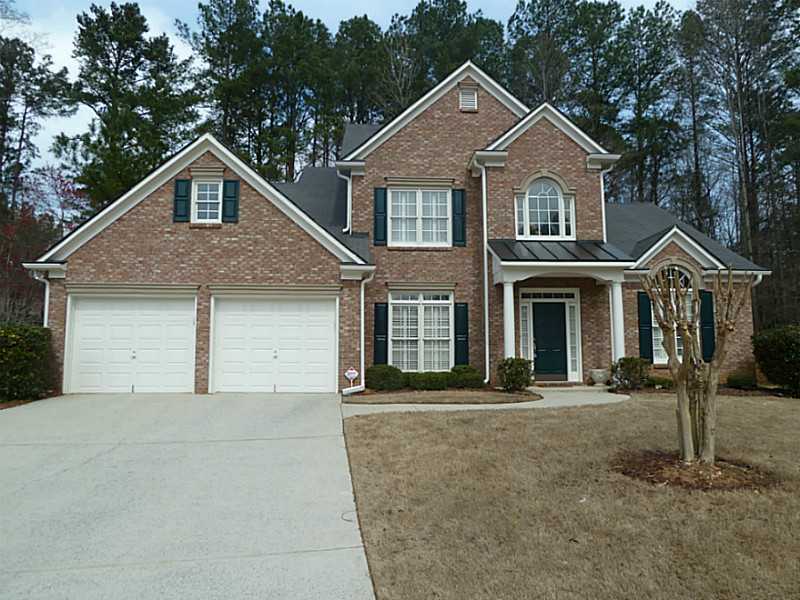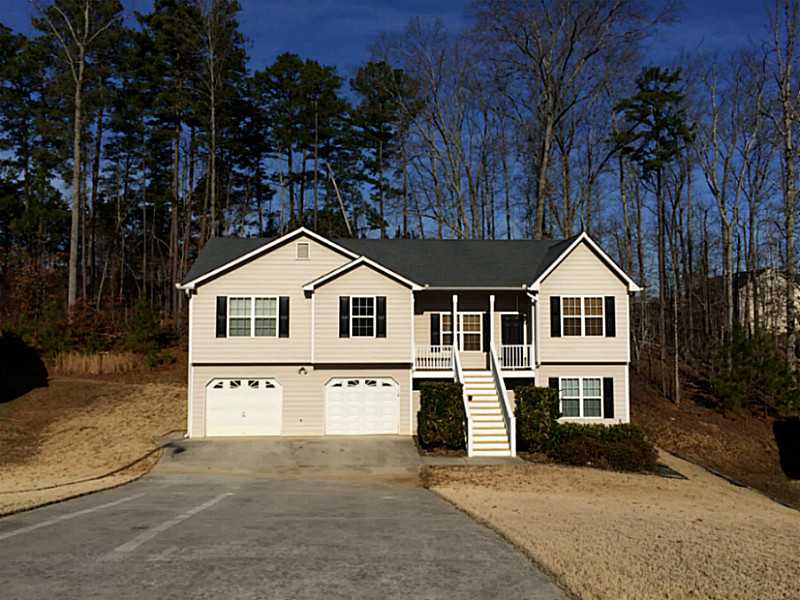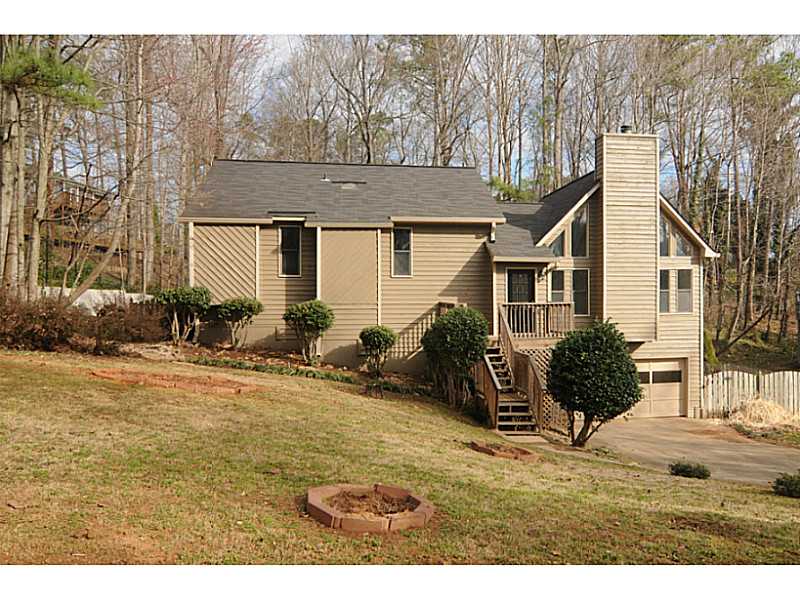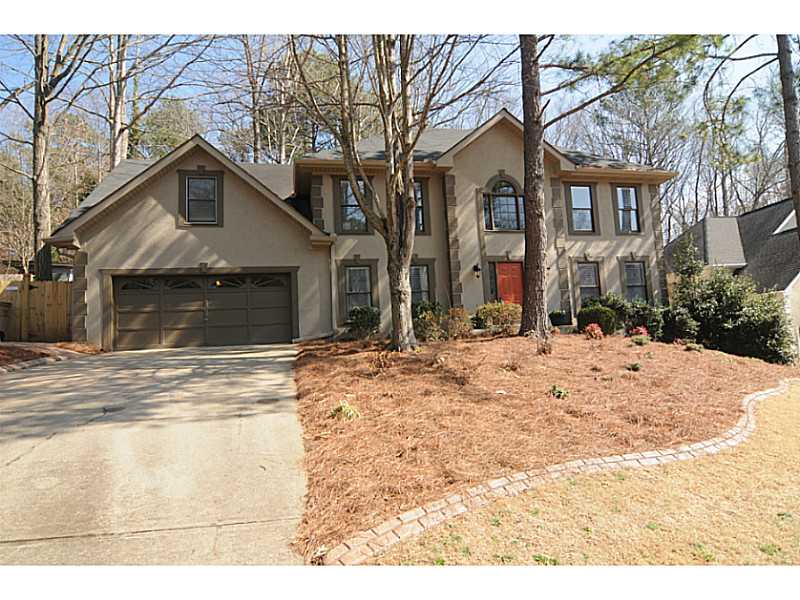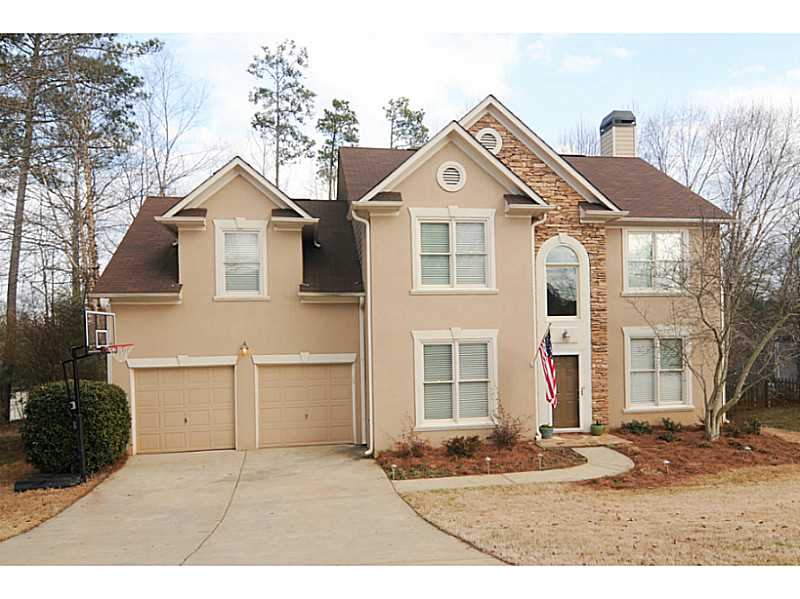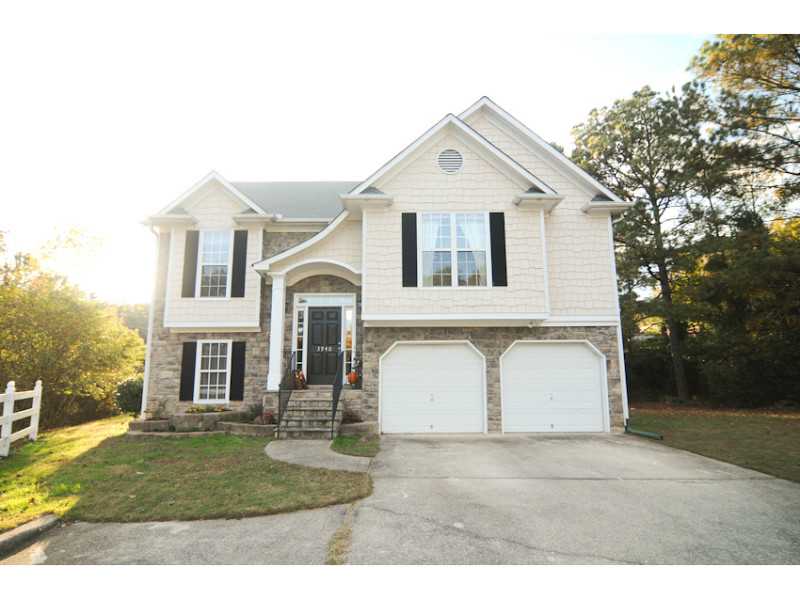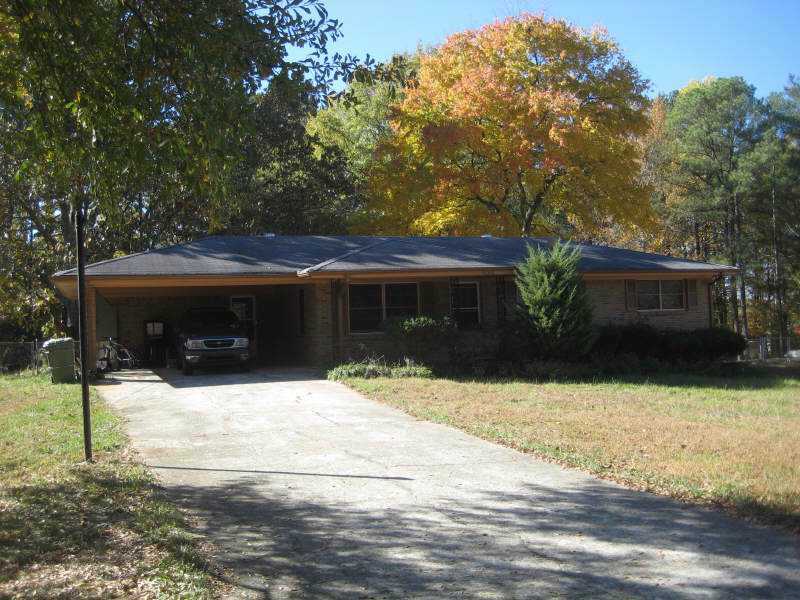SALES Information:
Address: 307 Clubhouse Court, NW, Kennesaw, GA 30144
Subdivision: Blue Springs
County: Cobb
List Price: $185,000
Year Built: 1992
Directions: From Hwy 41 (North of Barrett Parkway). Turn RT at the clock tower. RT on Tennis Court Lane. LT Clubhouse Court
Bedrooms: Upper -3, Main-O, Lower-2
Bathrooms: Upper 2 Main – 1, Lower – O
Basement: Full, Finished, Interior Entry, Daylight, Bath
Construction: Split Foyer, Traditional
Lot size: Under 1/3 acre
Lot Description: Private Backyard, Wooded
Type: Detached Residential
Schools: Lewis-Cobb Elementary, Awtrey Middle, Allatoona High School
Summary:
Descriptive Information: Move-in ready 5 bedroom, 3 full bath, split level. Lots of renovations and upgrades galore including Hardwoods, Granite Tops, New Carpet, New Paint, and New Light Fixtures, just to name a few. Great location convenient to everything. Active swim/tennis neighborhood with a clubhouse.
Road: Paved, Public Maintained
Setting: Subdivision
Fireplace: In Great Room/Family Room
Interior Features:
Interior: 2 story foyer, disappearing attic stairs, high speed internet available, hardwood floors, entrance foyer
Master Bath Features: Garden Tub, Double Vanity, Separate Tub/Shower
Kitchen Features: Breakfast Bar, Breakfast Room, Cabinets White, Countertop – Solid Surface, View to Family Room
Appliances: Dishwasher, Electric/Ovn/Rng/Ctop, Garbage Disposal, Gas Water Heater, Refrigerator, Microwave
Dining Room: Separate Dining Room, Seats 12+
Rooms: Family Room, Living Room/Dining Combo
Laundry: Laundry Room downstairs
Additional Features:
Exterior Features: Deck, Front Porch
Parking: 2 car Garage, Attached
Heating/Cooling: Forced Air, Gas Heat / Central Electric Air
Sewer Description: Public Sewer connected
Neighborhood Amenities: Cable TV available, Club house, Sidewalk, Home Owners Association, Fishing, Lake, Swimming Pool, Tennis Lighted, Street Lights, Underground Utilities, Walk to shopping
Homeowners Association: Yes

