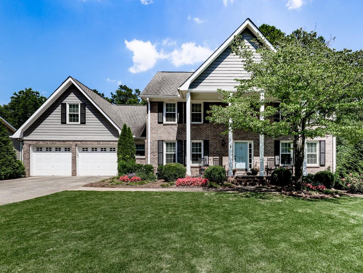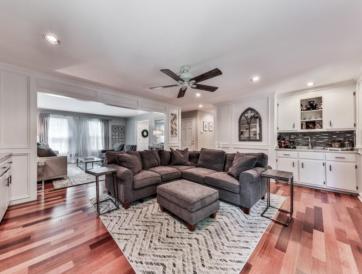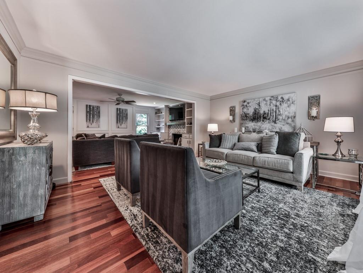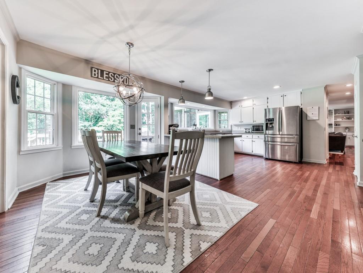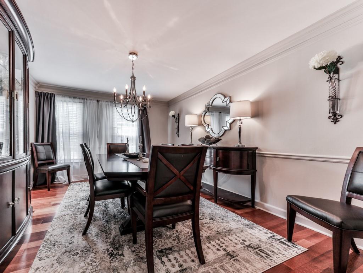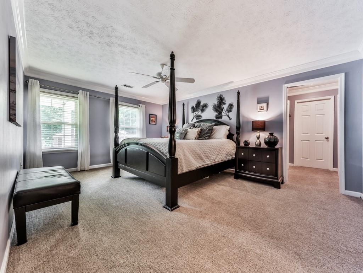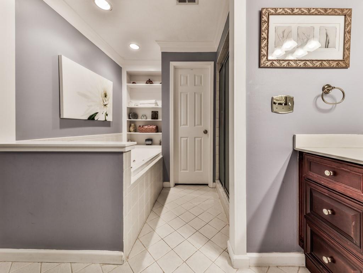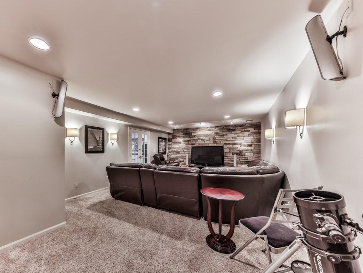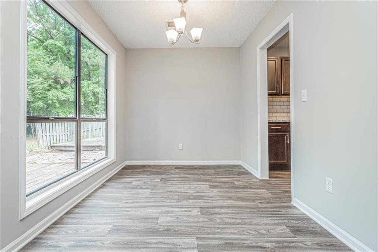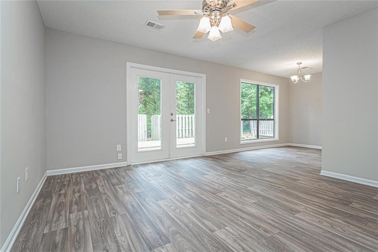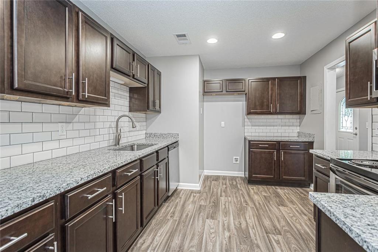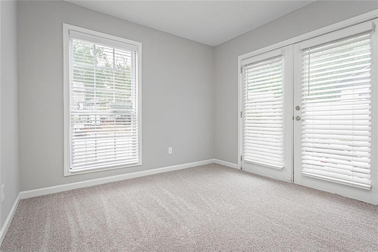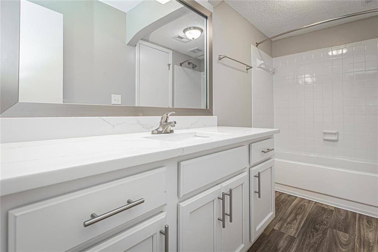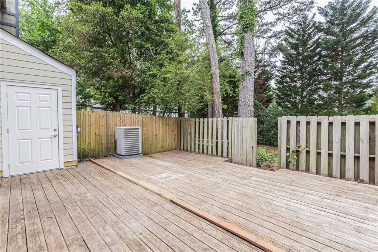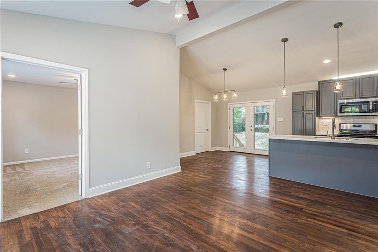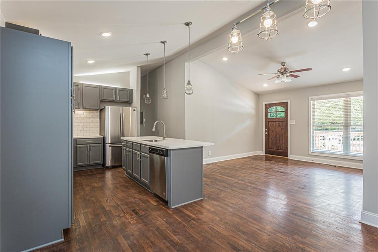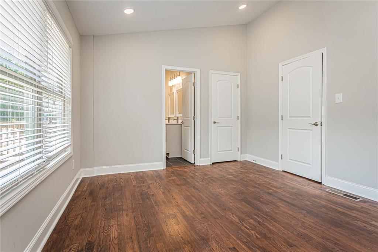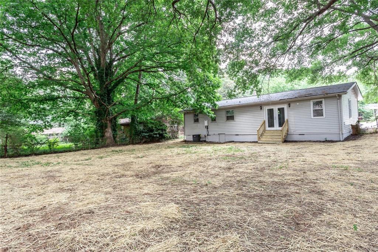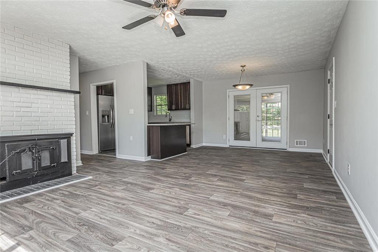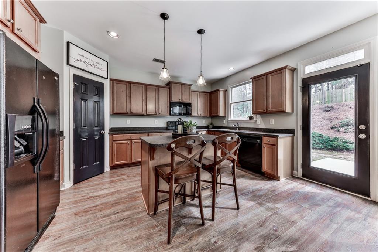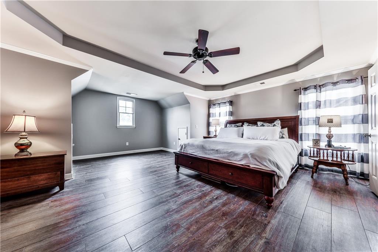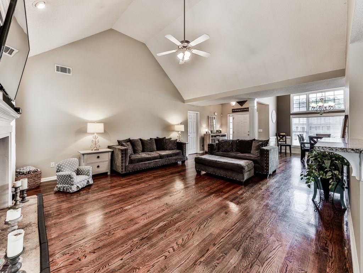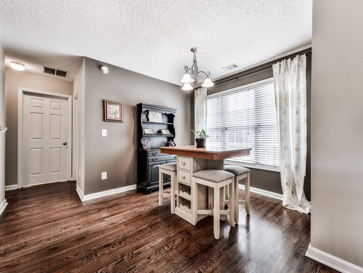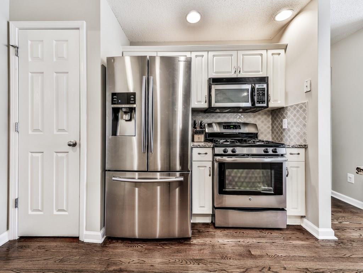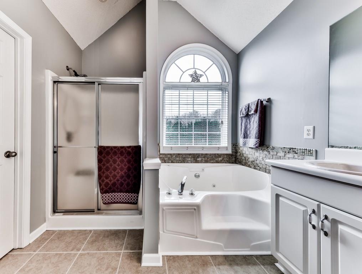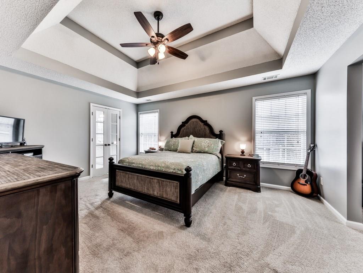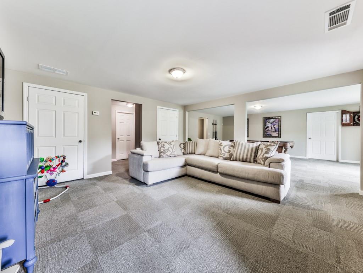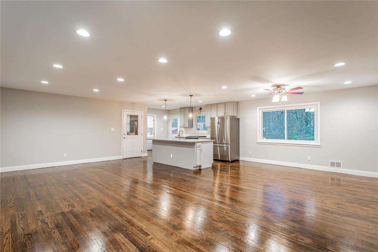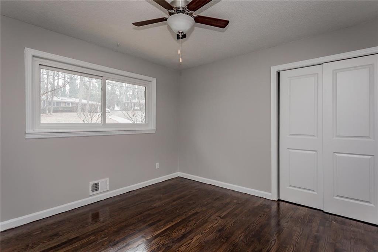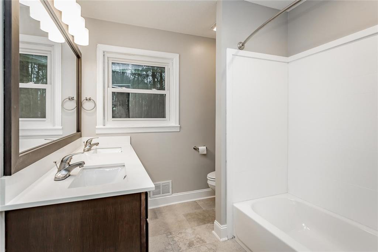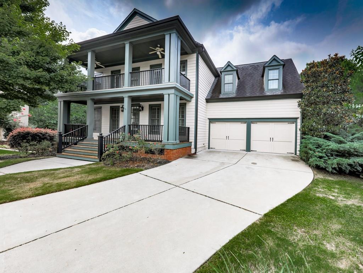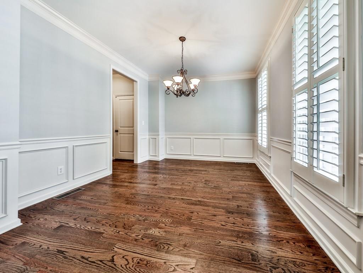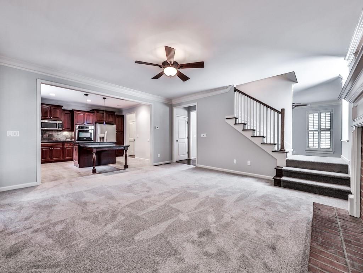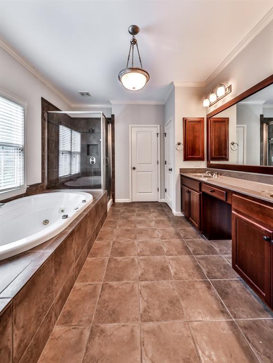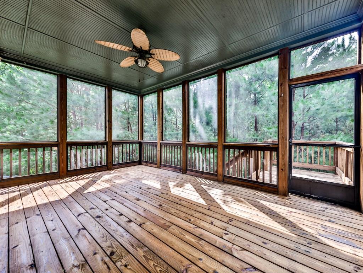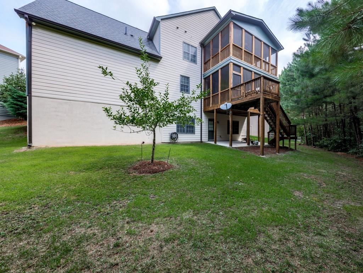SALES Information:
Address: 870 Park Hollow Parkway, Marietta, GA 30068
Subdivision: Fox Hollow
County: Cobb
List Price: $525,000
Year Built: 1981
Directions: Google
Bedrooms: Upper -5, Main- 0, Lower-0
Bathrooms: Upper -2, Main - 1.5, Lower - 1
Basement: Daylight, Exterior Entry, Finished, Finished Bath, Full, Interior Entry
Lot size: (Acres 0.2296) Source: Public Records
Lot Description: Back Yard, Front Yard, Landscaped, Level, Private, Wooded
Type: A-Frame, Traditional, 2 Story
Schools: Eastside Elementary School, Dodgen Middle School, Walton High School
Summary
Descriptive Information: 0
Parking: 2 car garage
Road: Paved
Setting: Subdivision
Fireplace: 1 - Factory Built, Family Room, Gas Starter
Interior Features: Book Cases, Entrance Foyer, High Ceilings 9 ft Main, High Speed Internet, His & Hers Closets, Walk-in Closet(s), Wet Bar
Rooms: Bonus Room, Computer Room, Exercise Room, Family Room, Game Room, Living Room, Media Room, Workshop
Master Bath Features: Tub/Shower Combo, Vaulted Ceilings, Whirlpool Tub
Kitchen Features: Breakfast Bar, Breakfast Room, Cabinets-White, Pantry, Solid Surface Counters, Stone Counters
Appliances: Dishwasher, Gas Range, Gas Water Heater, Refrigerator, Self-Cleaning Oven, Trash Compactor
Dining Room: Seats 12+, Separate Dining Room
Laundry: Laundry Room, Main Level
Additional Features:
Exterior Features: Garden, Private Yard
Heating/Cooling: Central, Natural Gas / Central Air, Ceiling Fans
Sewer Description: Public Sewer
Neighborhood Amenities: Clubhouse, Homeowner's Association, Pool, Sidewalks, Street Lights, Tennis Courts
Homeowner's Association: Yes

