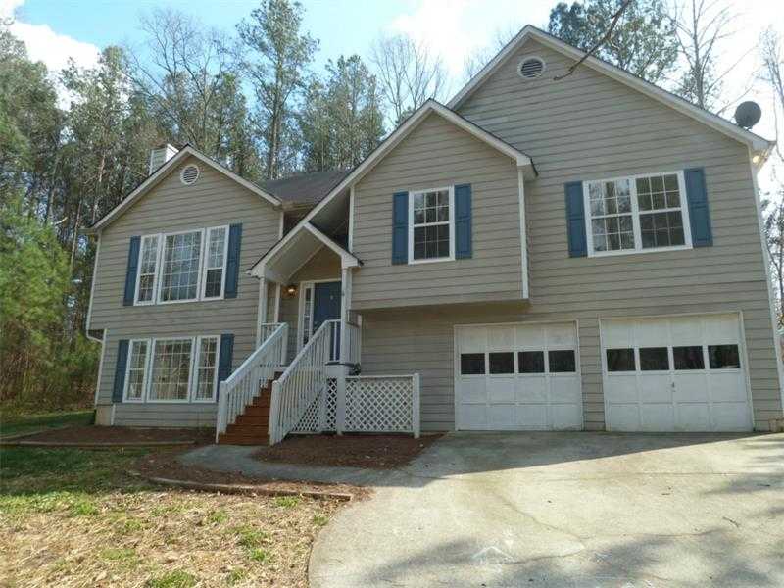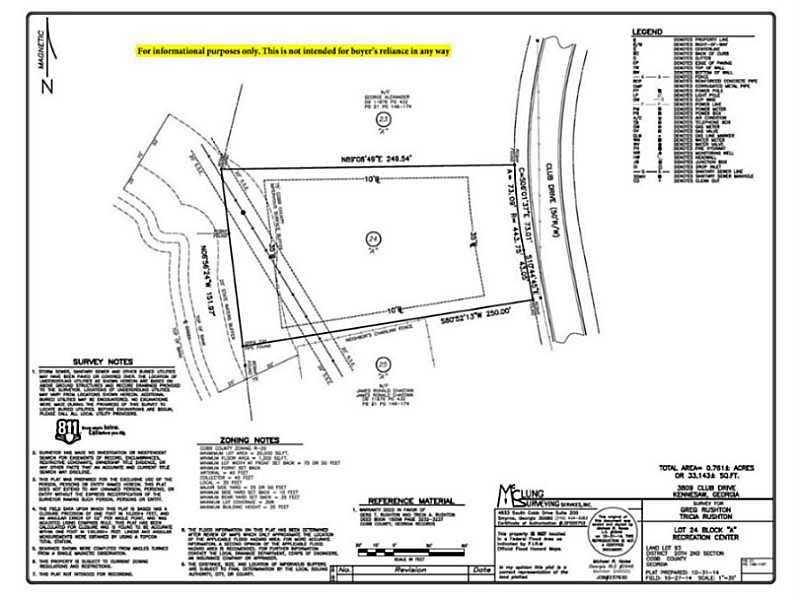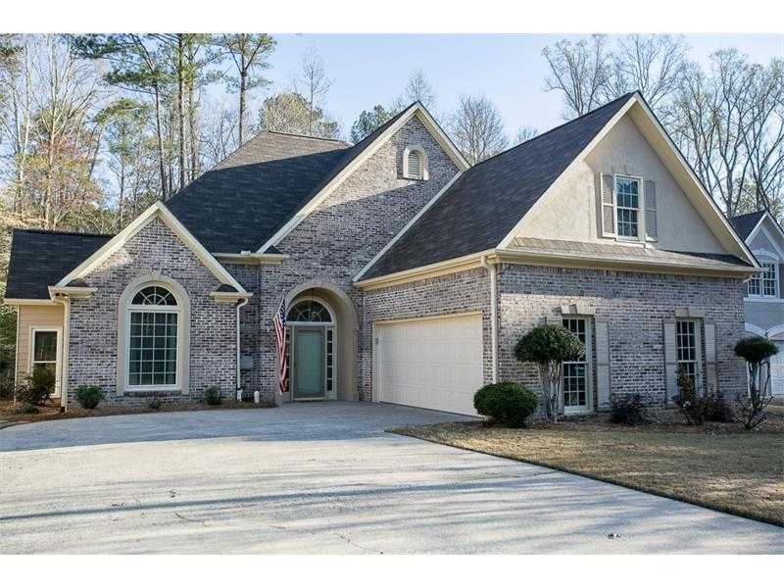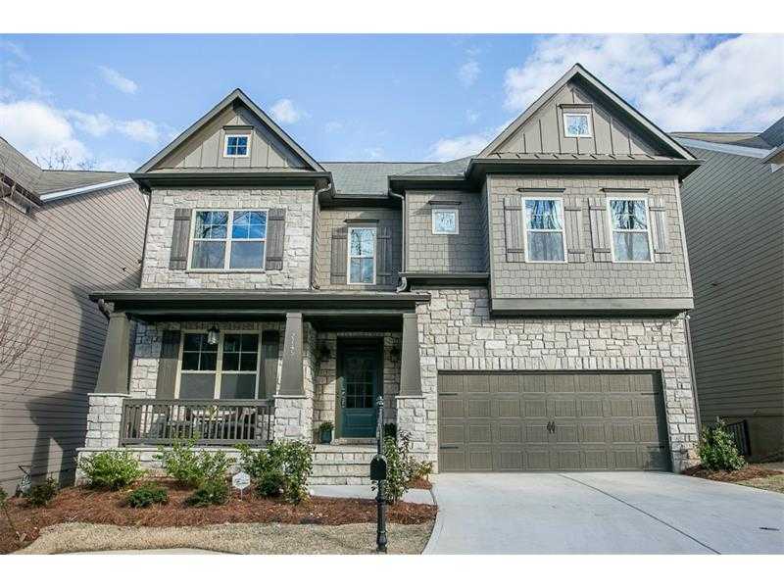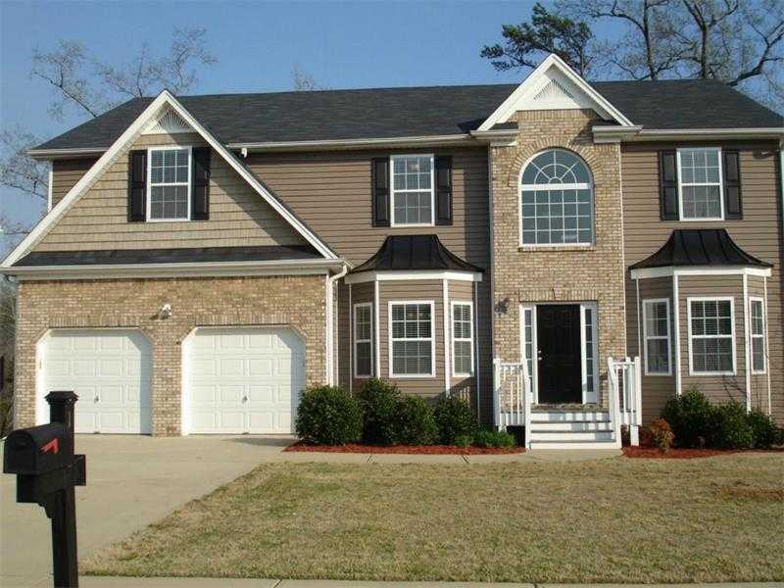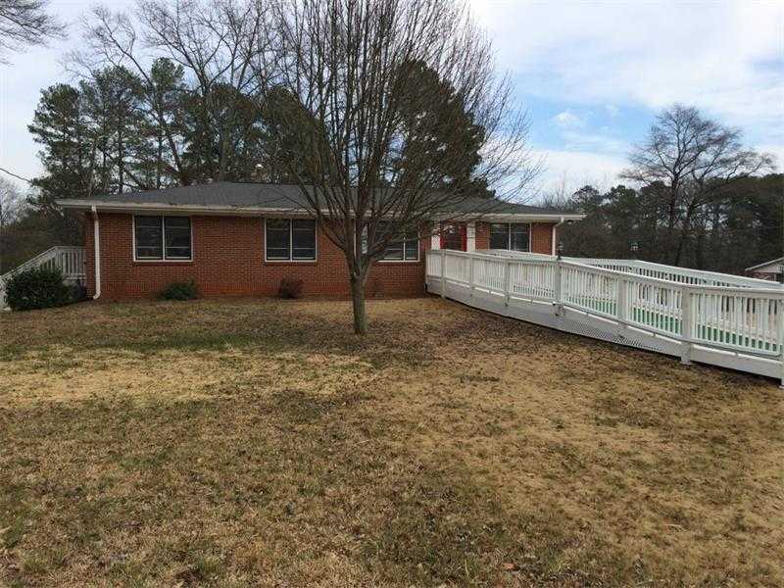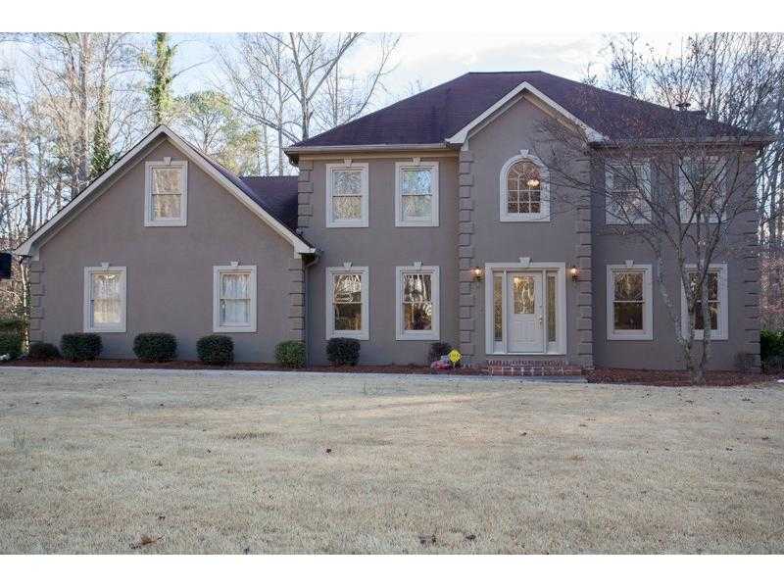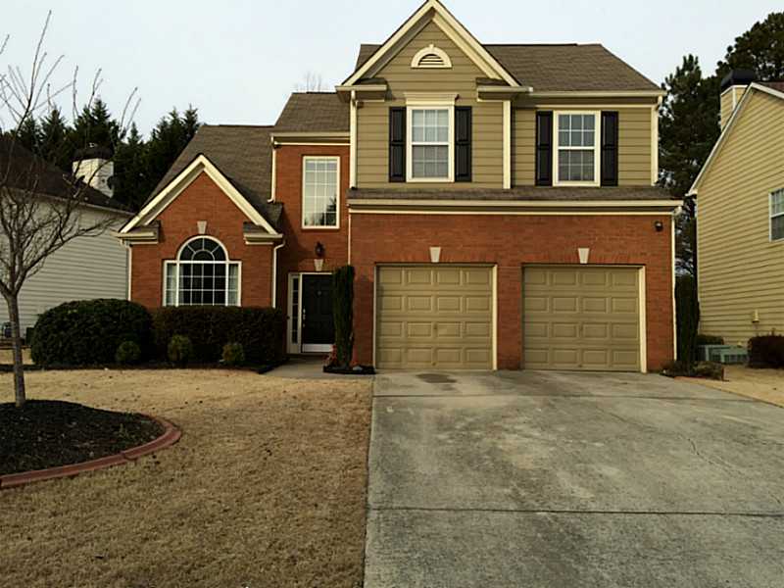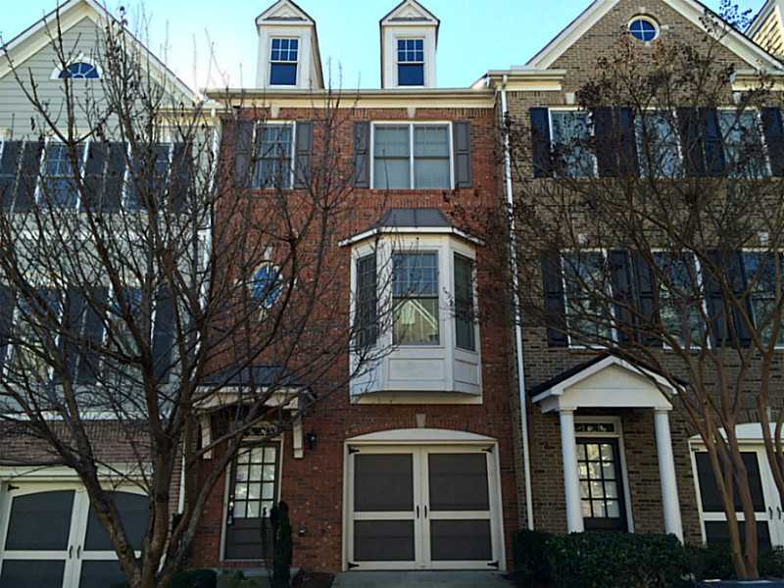SALES Information:
Address: 35 Maddox Road, SE, Acworth, GA 30102
Subdivision: Mallard Cove
County: Bartow
List Price: $165,000
Year Built: 1998
Directions: I-75 North to exit 277. Turn RT. LT Kellogg Creek Rd. LT New Hope Road. LT into Mallard Cove Subdivision. Home on LT.
Bedrooms: Upper -3, Main-0, Lower-1
Bathrooms: Upper -2 , Main – 0 Lower – 1
Basement: Bath, Daylight, Finished, Full, Interior Entry
Lot size: 3/4 to 1 acre
Lot Description: Private, Wooded, Room for Pool/Tennis
Type: Traditional, split foyer
Schools: Allatoona Elementary, South Central Middle, Woodland-Bartow High
Summary:
Descriptive Information: Very large 4 bedroom split foyer home on a very private almost 3/4 acre lot with tons of trees and privacy. In the summer, it’s hard to see from the street. Basement could be one very large bedroom, media room or man cave. Extra large fully screened deck to relax on.
Parking: 2 car garage, Auto Garage Door, Drive under main level
Road: Paved, public maintained
Setting: subdivision
Fireplace: In Great Room/Family Room
Interior Features: 2 Story Foyer, Disappearing attic stairs, Double Vanity, Entrance Foyer, High Speed Internet Available, Walk-in Closet(s)
Rooms: Bonus Room, Family Room, Other
Master Bath Features: Garden Tub, Separate His/Hers, Separate Shower
Kitchen Features: Breakfast Area, Breakfast Bar, Cabinets – White, Countertop – Solid Surface, View to Family Room
Appliances: Dishwasher, Garbage Disposal, Gas Oven/Range/Cooktop, Refrigerator, Self-Clean Oven
Dining Room: Living Room/Dining Room Combo
Laundry: Hall, Main Level
Additional Features:
Exterior Features: Deck, Front Porch, Garden Area
Heating/Cooling: Gas Heat, Central Electric Air, Ceiling Fans
Sewer Description: Septic Tank
Neighborhood Amenities: Other
Homeowners Association: Yes

