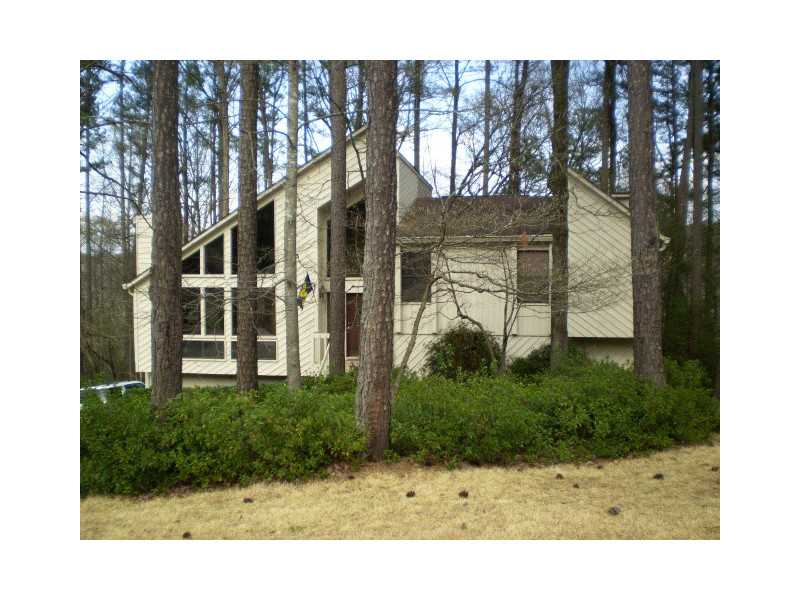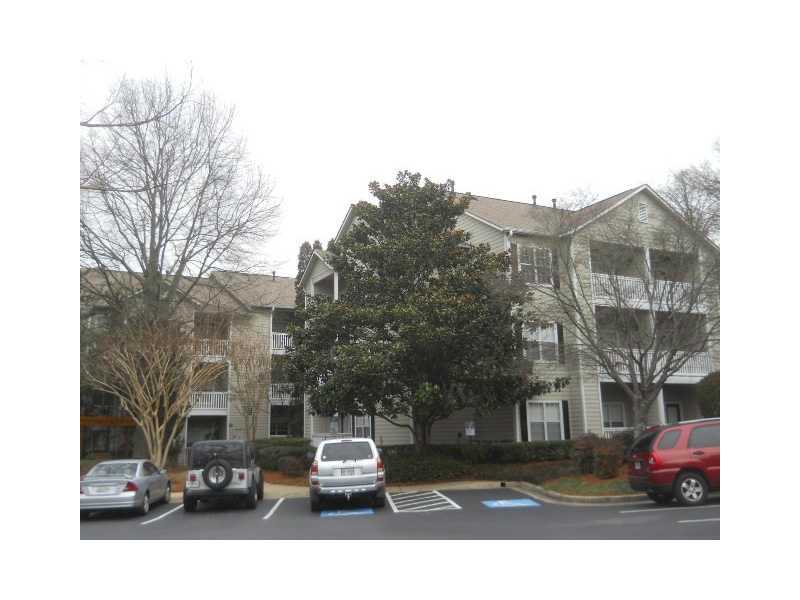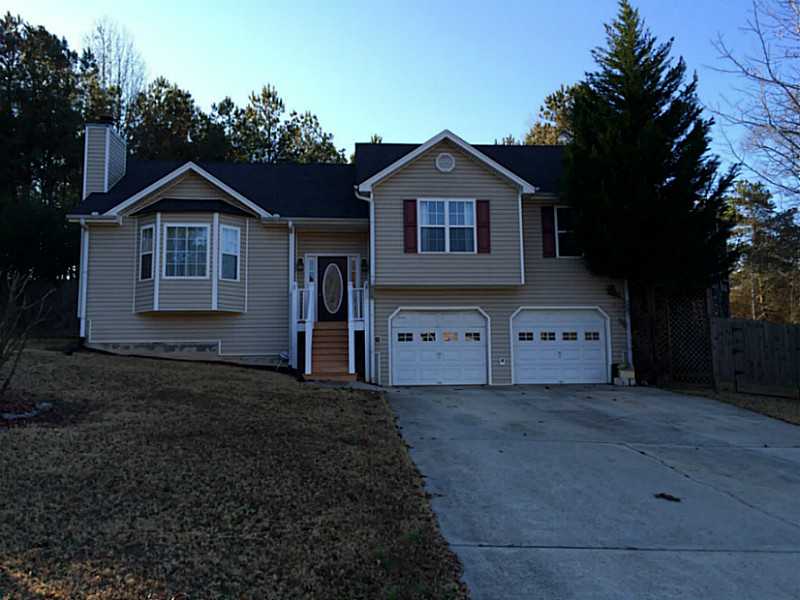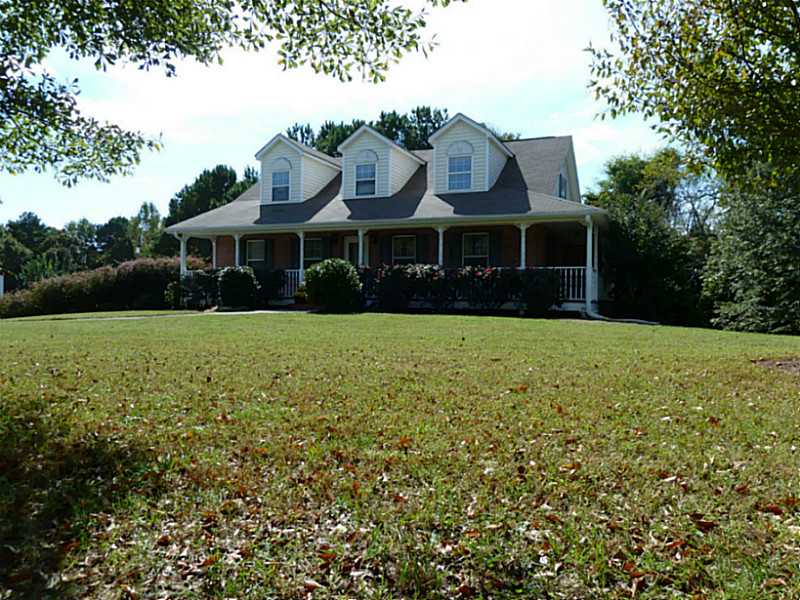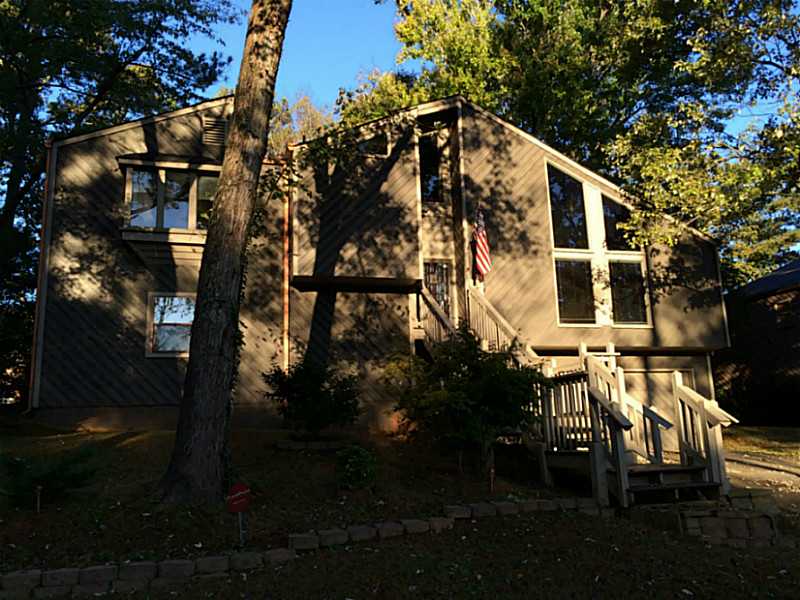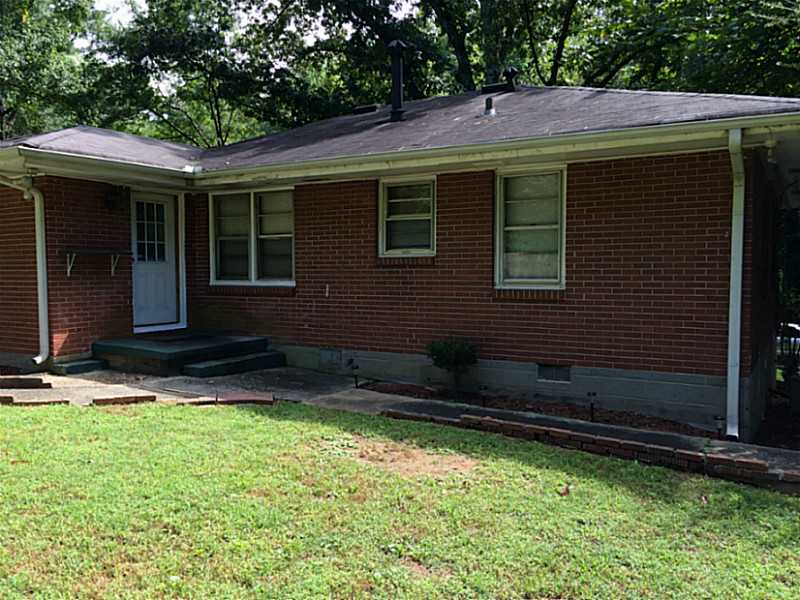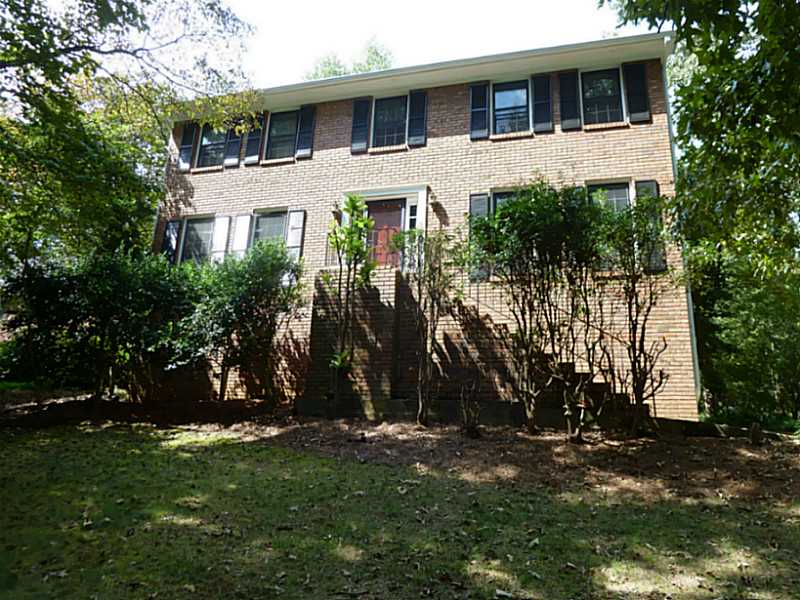SALES Information:
Address: 332 Hoofbeat Trail, NE, Kennesaw, GA 30144
Subdivision: King’s Crossing
County: Cobb
List Price: $170,000
Year Built: 1985
Directions: 575 Exit Bells Ferry and go North. LT Hawkins Store. LT into subdivision Kings Crossing. RT Hoofbeat. Home on Right almost in cul-de-sac.
Bedrooms: Upper -3, Main-O, Lower-1
Bathrooms: Upper -2 , Main – O Lower – 1
Basement: Full Finished, Interior Entry, Exterior Entry, Daylight, Bath
Lot size: 1/3 acre to 1/2 acre
Lot Description: Private Backyard, Wooded
Type: Detached Residential
Schools: Blackwell Elementary, McKlesky Middle, Kell High School
Summary:
Descriptive Information: 4 bedroom 3 bath newly renovated home on a fully finished basement. NEW: Exterior Paint, Interior Paint, Carpet, Stove, Dishwasher, Deck Flooring, Furnace, A/C NEWER: Garage Door Openers, Light Fixtures, Light Switches. This open floorplan features 4 bedrooms plus a loft, Media Room, XL Screened Porch & Open deck to a mountain like retreat. If you truly want to have your very own “getaway” this is it!
Parking: 2 Car Garage, Attached, Auto Garage Door
Road: Paved, Public Maintained
Setting: Subdivision
Fireplace: In Great Room/Family Room
Interior Features:
Interior: Cathedral Ceiling, Hardwood Floors
Rooms: Bonus Room, Family Room, Loft, Screened Porch
Master Bath Features: Garden Tub, Separate Tub/Shower, Other
Kitchen Features: Breakfast bar, cabinets stained, Counter-top – laminated, pantry, view to family room
Appliances: Dishwasher, Electric Oven/Range/Cooktop, microwave
Dining Room: Separate Dining Room
Laundry: Laundry Room
Additional Features: Cedar
Exterior Features: Deck, Front Porch, Other
Heating/Cooling: Central Electric, Gas Heat
Sewer Description: Public Sewer connected
Neighborhood Amenities: Other
Homeowners Association: none

