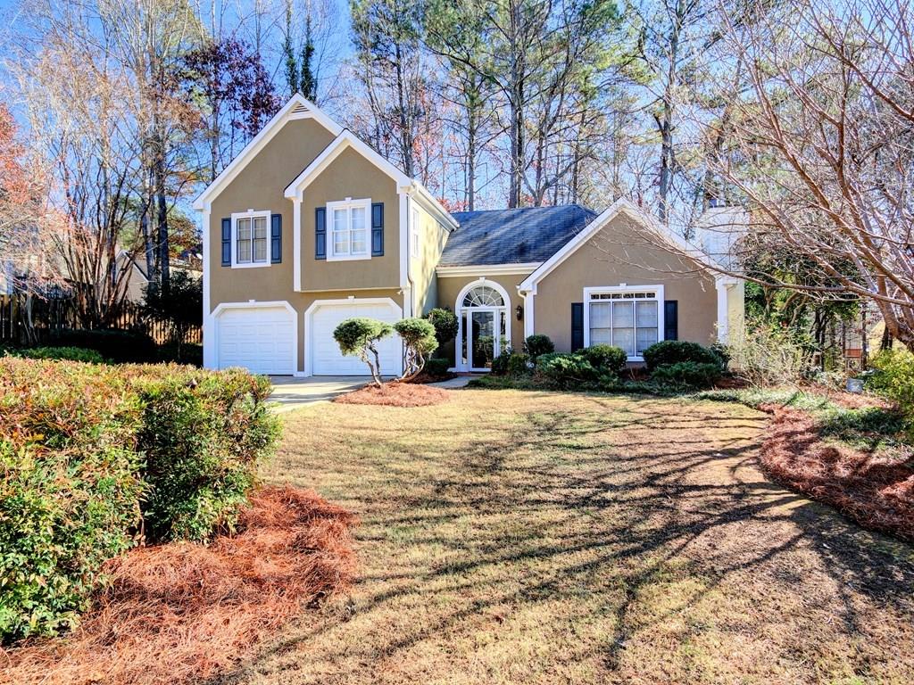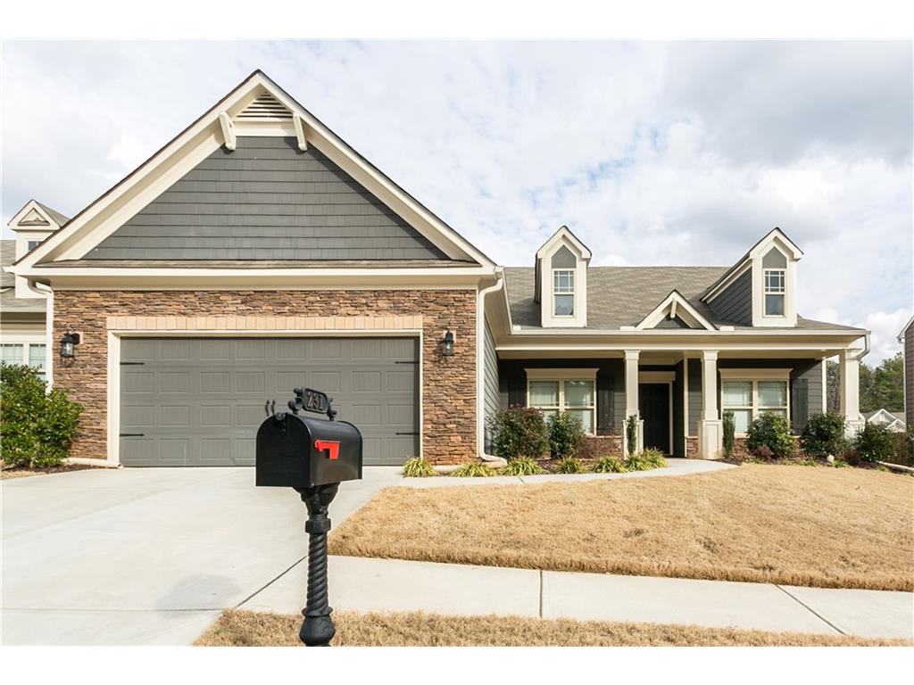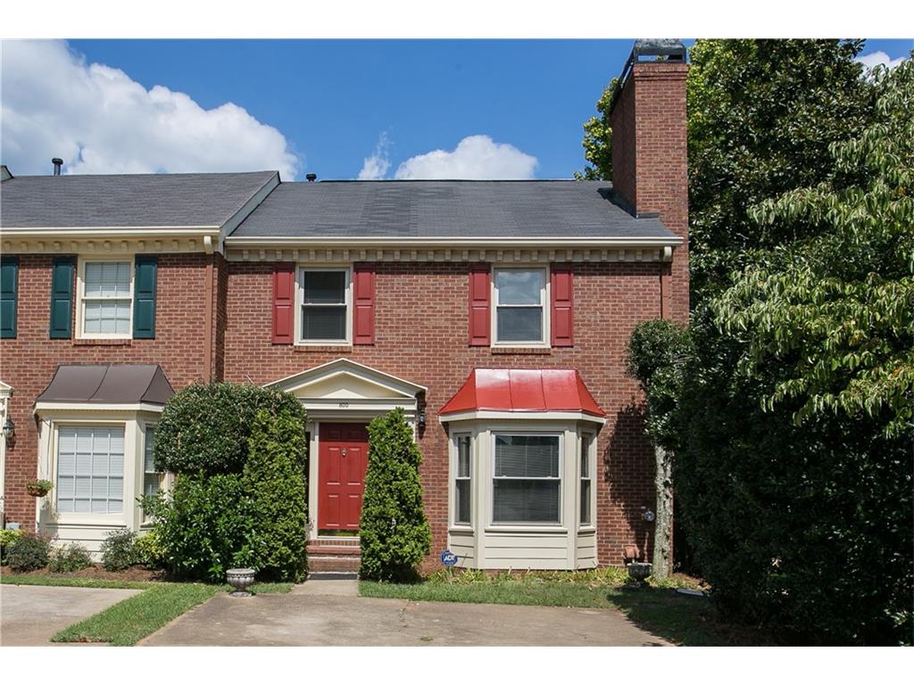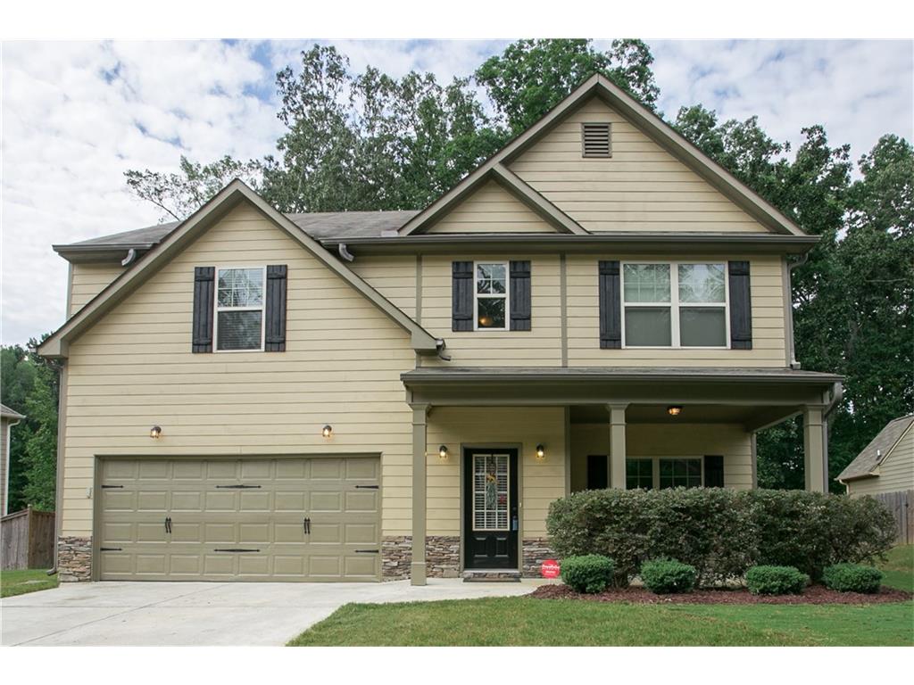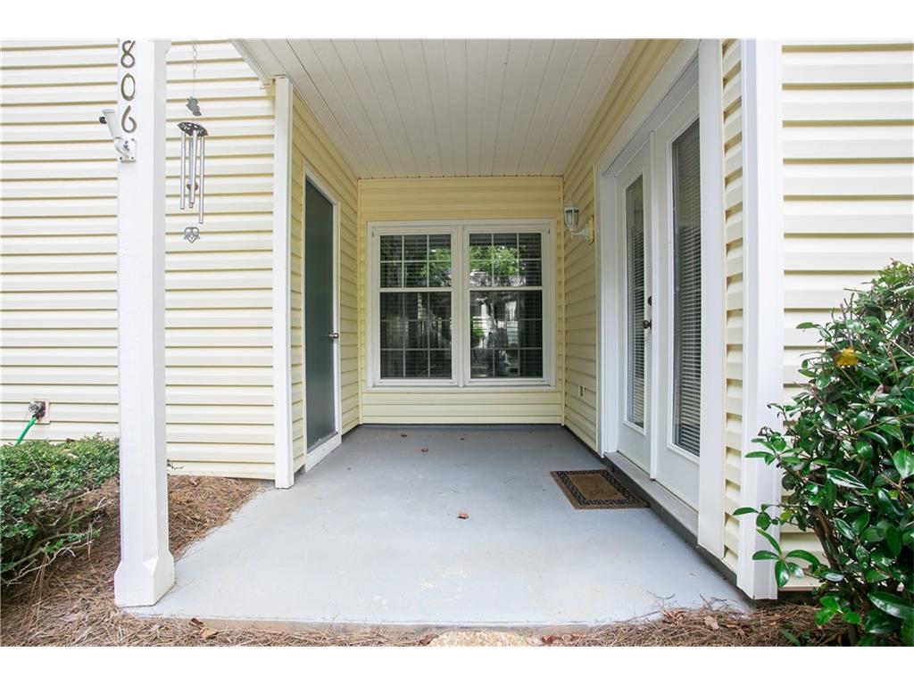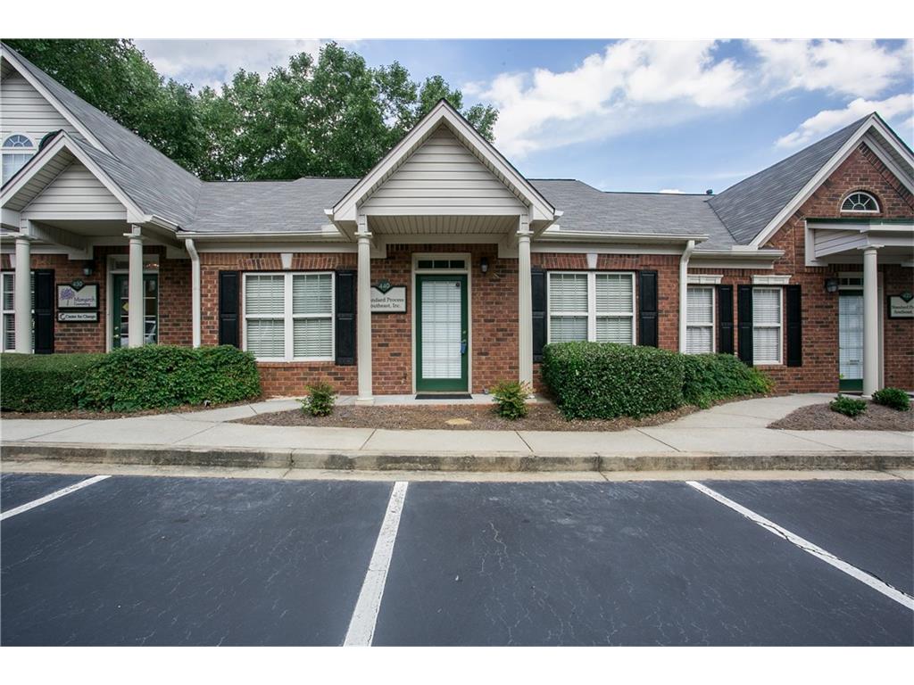SALES Information:
Address: 1308 Bass Road, Woodstock, GA 30189
Subdivision: Allatoona Woods
County: Cherokee
List Price: $185,000
Year Built: 1988
Directions: Heading North on Bells Ferry. LT Victoria. LT Victoria again. LT. Canvas Back. LT Bass. Home on RT
Bedrooms: Upper – 3, Main – 0, Lower – 2
Bathrooms: Upper -2, Main – .5 Lower – 1
Basement: Bath, Daylight, Exterior Entry, Finished, Full, Interior Entry
Lot size: 1 up to 2 acres (Lot size: 1.01 acres)
Lot Description: Private Backyard, Wooded, Room for Pool/Tennis, Level Driveway
Construction: Frame
Schools: Boston Elementary, ET Booth Middle, Etowah High
Type: Traditional
Summary: Welcome to your private retreat in the woods. No one to bother you here. 5 bedroom, 3. 5 bath very large home on a little over an acre lot. Full finished basement perfect for teen, mother-in-law, media room, kids hang-out, man cave, etc. Great high demand location, will not last!
Kitchen: Breakfast Area, Cabinets Stain, Counter top – Stone, Pantry
Appliances: Dishwasher, Energy Star Appliances, Garbage Disposal, Gas Oven/Range/Cooktop, Gas Water Heater, Microwave, Refrigerator, Self-Clean Oven
Dining: Separate Dining Room
Bedrooms: In-law Suite/Apartment, Roommate Floorplan
Master Bath: Double Vanity, Shower Only, Skylights, Other
Rooms: Bonus Room, Exercise Room, Family Room, Great Room, Separate Den, Separate Living
Laundry: Laundry Room, Main Level
Fireplace: Gas starter, Factory Built, In Great Room
Interior Features: Disappearing Attic Stairs, Double Vanity Other, Entrance Foyer, High Speed Interne, Skylights, Walk-in Closet(s) Available, Other
Exterior Features: Front Porch, Garden Area, Deck,
Parking: 2 car garage, Attached, Auto Garage Door, Kitchen Level
Heating/Cooling: Ceiling Fan, Central Electric / Forced Air, Gas Heat
Energy Features: Programmable Thermostat, Ridge Vents, Thermal Pane Windows
Sewer Description: Public Water
Neighborhood Amenities: Cable TV Available, Street Lights, Underground Utilities
Homeowners Association: No

